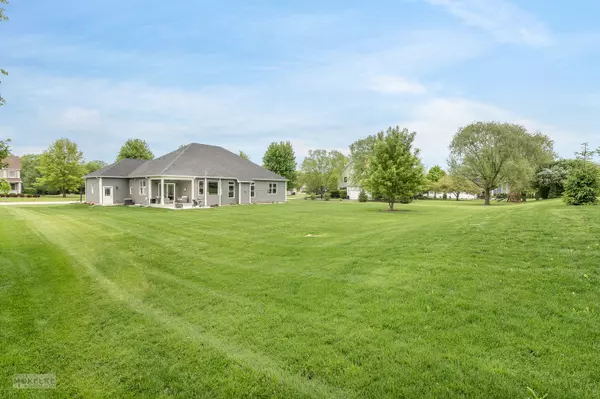$545,000
$560,000
2.7%For more information regarding the value of a property, please contact us for a free consultation.
4 Beds
3.5 Baths
2,240 SqFt
SOLD DATE : 06/16/2022
Key Details
Sold Price $545,000
Property Type Single Family Home
Sub Type Detached Single
Listing Status Sold
Purchase Type For Sale
Square Footage 2,240 sqft
Price per Sqft $243
Subdivision White Oak Estates
MLS Listing ID 11403569
Sold Date 06/16/22
Style Ranch
Bedrooms 4
Full Baths 3
Half Baths 1
HOA Fees $16/ann
Year Built 2020
Annual Tax Amount $12,398
Tax Year 2021
Lot Size 0.724 Acres
Lot Dimensions 146 X 229 X 135 X 215
Property Description
A BEAUTIFUL Custom Built Ranch with Open Floor Plan in Sought After White Oak Estates-2 Year New!! Awesome Upscale Details & Design, Dream Kitchen & large Island, Quartz Counters, Open to Large Dining Area & Great Room w/Volume Ceiling ,Stacked Stone Heatilator Fireplace, & Hardwood Flooring. Porcelain Walk-in Shower In Master Suite, Outstanding Finished Basement w/ 4th Bedroom & Full Bath-Wait til you see!! Covered Front Porch with Columns , Covered Back Patio, 3/4 Acre Lot, Main Floor Laundry & Mud Room= PERFECTION
Location
State IL
County Kendall
Community Park, Lake, Sidewalks, Street Lights, Street Paved, Other
Rooms
Basement Full
Interior
Interior Features Vaulted/Cathedral Ceilings, Hardwood Floors, First Floor Bedroom, First Floor Laundry, First Floor Full Bath, Walk-In Closet(s)
Heating Natural Gas, Forced Air
Cooling Central Air
Fireplaces Number 1
Fireplaces Type Attached Fireplace Doors/Screen, Gas Log, Gas Starter, Heatilator
Fireplace Y
Appliance Dishwasher, Refrigerator, Washer, Dryer, Stainless Steel Appliance(s)
Laundry Gas Dryer Hookup
Exterior
Exterior Feature Porch
Garage Attached
Garage Spaces 3.0
Waterfront false
View Y/N true
Roof Type Asphalt
Building
Story 1 Story
Foundation Concrete Perimeter
Sewer Public Sewer
Water Public
New Construction false
Schools
School District 115, 115, 115
Others
HOA Fee Include Insurance, Other
Ownership Fee Simple w/ HO Assn.
Special Listing Condition None
Read Less Info
Want to know what your home might be worth? Contact us for a FREE valuation!

Our team is ready to help you sell your home for the highest possible price ASAP
© 2024 Listings courtesy of MRED as distributed by MLS GRID. All Rights Reserved.
Bought with Traci Kearns • eXp Realty, LLC







