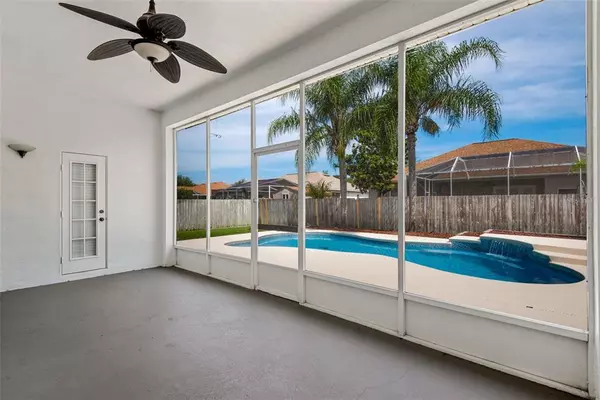$500,000
$498,500
0.3%For more information regarding the value of a property, please contact us for a free consultation.
4 Beds
2 Baths
2,210 SqFt
SOLD DATE : 06/17/2022
Key Details
Sold Price $500,000
Property Type Single Family Home
Sub Type Single Family Residence
Listing Status Sold
Purchase Type For Sale
Square Footage 2,210 sqft
Price per Sqft $226
Subdivision Riverglen
MLS Listing ID T3369187
Sold Date 06/17/22
Bedrooms 4
Full Baths 2
Construction Status Inspections
HOA Fees $28/qua
HOA Y/N Yes
Year Built 1998
Annual Tax Amount $3,122
Lot Size 10,018 Sqft
Acres 0.23
Lot Dimensions 80x125
Property Description
RIVERVIEW POOL HOME! Come see this Awesome HOME! A Sprawling One Story Home in a Wonderful Neighborhood of
R I V E R G L E N... Minutes to E V E R Y T H I N G! Boasting just over 2200sqft with high ceilings and a ton of natural light with 4 bedrooms, 2 baths, Office, Formals, Screened / Covered Patio, Sparkling Pool, and Huge Fenced Yard! Freshly Painted Exterior, *PLUS* Roof and A/C replaced 2016. Lush Tropical landscaping greets your arrival. Step inside and fall in love with this open plan you've been searching for! AS you open the door, Your eyes will immediately be drawn across the wood laminate flooring through the Great Room’s triple sliders to a picturesque backdrop. Your kitchen features breakfast bar and nook, stainless appliances, pantry and overlooks a spacious living/great room! This split plan offers a private master bedroom with recently remodeled en-suite bath and generously sized secondary bedrooms, also with updated Bath! This Home AND Location will Not Disappoint. Sitting on a pretty, non-through loop street in popular Riverglen Community, close to the neighborhood park and playground as well as fine schools, shops, restaurants, and every convenience you can imagine. A Commuter’s Dream Minutes from Interstates, MacDill AFB, Downtown Tampa, Lakeland, Sugar Sand Beaches, Golf Courses and the Magic of Orlando Attractions! Call Today and schedule an appointment to see this home!
Location
State FL
County Hillsborough
Community Riverglen
Zoning PD-H
Rooms
Other Rooms Attic, Formal Dining Room Separate, Formal Living Room Separate, Inside Utility
Interior
Interior Features Cathedral Ceiling(s), Ceiling Fans(s), Eat-in Kitchen, High Ceilings, Kitchen/Family Room Combo, Master Bedroom Main Floor, Open Floorplan, Solid Surface Counters, Solid Wood Cabinets, Split Bedroom, Vaulted Ceiling(s), Walk-In Closet(s)
Heating Central, Electric
Cooling Central Air
Flooring Carpet, Ceramic Tile, Laminate
Fireplace false
Appliance Dishwasher, Disposal, Microwave, Range, Refrigerator
Laundry Inside, Laundry Room
Exterior
Exterior Feature Sliding Doors, Sprinkler Metered
Garage Driveway, Garage Door Opener
Garage Spaces 2.0
Pool Gunite, In Ground, Outside Bath Access
Community Features Deed Restrictions, Park, Playground
Utilities Available BB/HS Internet Available, Cable Available, Electricity Available, Phone Available, Public, Sewer Connected, Sprinkler Meter, Street Lights, Water Connected
Amenities Available Park, Playground, Tennis Court(s)
Waterfront false
View Garden, Pool
Roof Type Shingle
Parking Type Driveway, Garage Door Opener
Attached Garage true
Garage true
Private Pool Yes
Building
Lot Description In County, Level, Sidewalk, Paved, Unincorporated
Entry Level One
Foundation Slab
Lot Size Range 0 to less than 1/4
Sewer Public Sewer
Water Public
Architectural Style Contemporary
Structure Type Block
New Construction false
Construction Status Inspections
Schools
Elementary Schools Boyette Springs-Hb
Middle Schools Barrington Middle
High Schools Riverview-Hb
Others
Pets Allowed Yes
HOA Fee Include None
Senior Community No
Ownership Fee Simple
Monthly Total Fees $28
Acceptable Financing Cash, Conventional, FHA, VA Loan
Membership Fee Required Required
Listing Terms Cash, Conventional, FHA, VA Loan
Special Listing Condition None
Read Less Info
Want to know what your home might be worth? Contact us for a FREE valuation!

Our team is ready to help you sell your home for the highest possible price ASAP

© 2024 My Florida Regional MLS DBA Stellar MLS. All Rights Reserved.
Bought with CHARLES RUTENBERG REALTY INC







