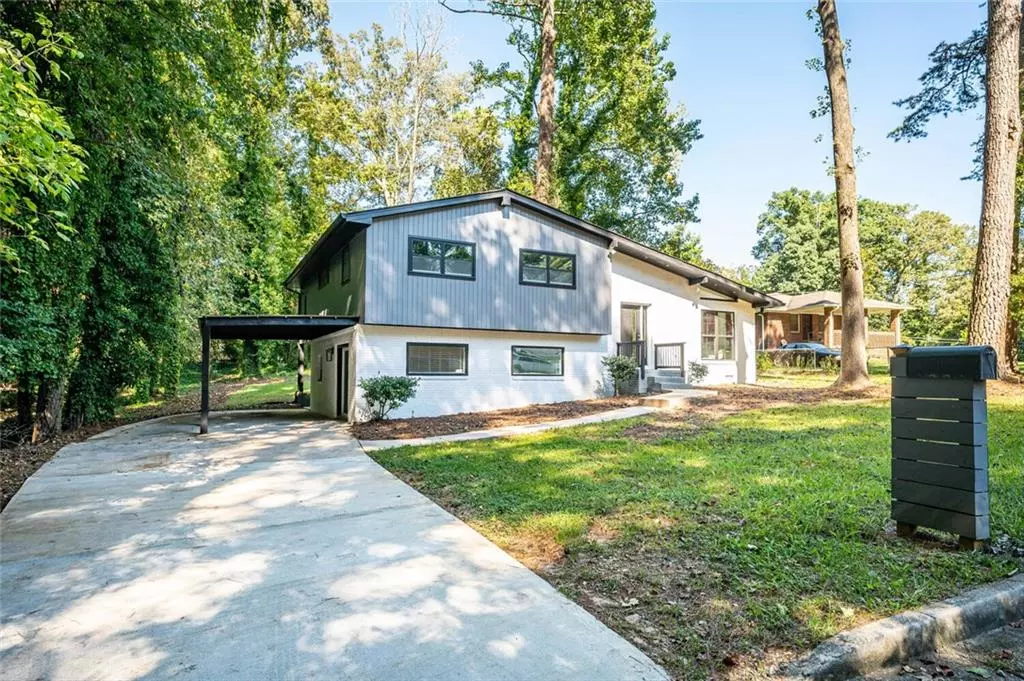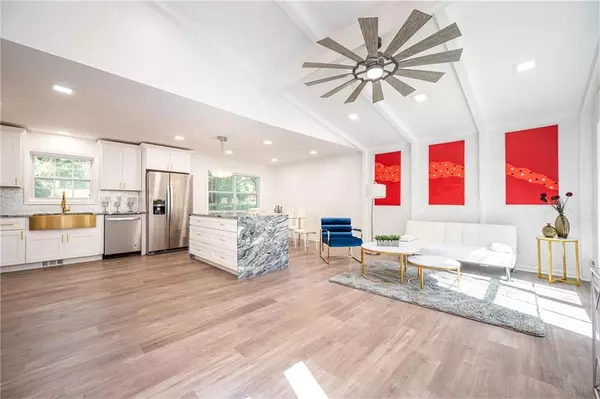$485,000
$485,000
For more information regarding the value of a property, please contact us for a free consultation.
5 Beds
3 Baths
2,000 SqFt
SOLD DATE : 05/31/2022
Key Details
Sold Price $485,000
Property Type Single Family Home
Sub Type Single Family Residence
Listing Status Sold
Purchase Type For Sale
Square Footage 2,000 sqft
Price per Sqft $242
Subdivision Na
MLS Listing ID 7003512
Sold Date 05/31/22
Style Bungalow
Bedrooms 5
Full Baths 3
Construction Status Updated/Remodeled
HOA Y/N No
Year Built 1960
Annual Tax Amount $2,081
Tax Year 2021
Lot Size 7,649 Sqft
Acres 0.1756
Property Description
Gorgeous, renovated bungalow in west end, 5 Bedrooms, 3 baths on a Cul-de-sac.
The main floor features a large living room with tall ceilings, electric fireplace, dining area, open concepts kitchen includes shaker white cabinets with soft close feature, big island with water falls on both sides, stainless steel appliances, and a granite countertop.
The upper-level contain two bedrooms, and a large owners suite with incredible En-suite bathroom with a dual closet, dual vanities, and a dual shower head.
Boasting a large lower level with two bedrooms and a bathroom.
Conveniently located near the belt line, minutes away from the Hartsfield -Jackson airport, Downtown Atlanta, dinning, shopping, Tyler Perry Studious.
and all major interstates.
Large level back yard with a fire pit, and a covered sitting area to entertain.
Location
State GA
County Fulton
Lake Name None
Rooms
Bedroom Description Oversized Master
Other Rooms Other
Basement Daylight, Driveway Access, Exterior Entry, Finished, Finished Bath, Interior Entry
Dining Room Open Concept
Interior
Interior Features Double Vanity, High Ceilings 10 ft Main, His and Hers Closets, Walk-In Closet(s)
Heating Central
Cooling Ceiling Fan(s), Central Air
Flooring Ceramic Tile, Laminate
Fireplaces Number 1
Fireplaces Type Decorative, Electric, Living Room
Window Features Double Pane Windows, Insulated Windows
Appliance Dishwasher, Disposal, Electric Water Heater, Microwave, Refrigerator, Self Cleaning Oven, Tankless Water Heater
Laundry Lower Level
Exterior
Exterior Feature Private Yard, Rain Gutters
Garage Carport, Covered, Driveway
Fence None
Pool None
Community Features None
Utilities Available Electricity Available, Natural Gas Available, Sewer Available, Water Available
Waterfront Description None
View Trees/Woods
Roof Type Shingle
Street Surface Asphalt
Accessibility Accessible Doors
Handicap Access Accessible Doors
Porch Covered, Rear Porch
Parking Type Carport, Covered, Driveway
Total Parking Spaces 1
Building
Lot Description Back Yard, Corner Lot, Cul-De-Sac, Front Yard, Level
Story Three Or More
Foundation Block, Brick/Mortar, Slab
Sewer Public Sewer
Water Public
Architectural Style Bungalow
Level or Stories Three Or More
Structure Type Brick 3 Sides, Wood Siding
New Construction No
Construction Status Updated/Remodeled
Schools
Elementary Schools Beecher Hills
Middle Schools Fulton - Other
High Schools Fulton - Other
Others
Senior Community no
Restrictions false
Tax ID 14 017100040133
Ownership Other
Financing no
Special Listing Condition None
Read Less Info
Want to know what your home might be worth? Contact us for a FREE valuation!

Our team is ready to help you sell your home for the highest possible price ASAP

Bought with EXP Realty, LLC.







