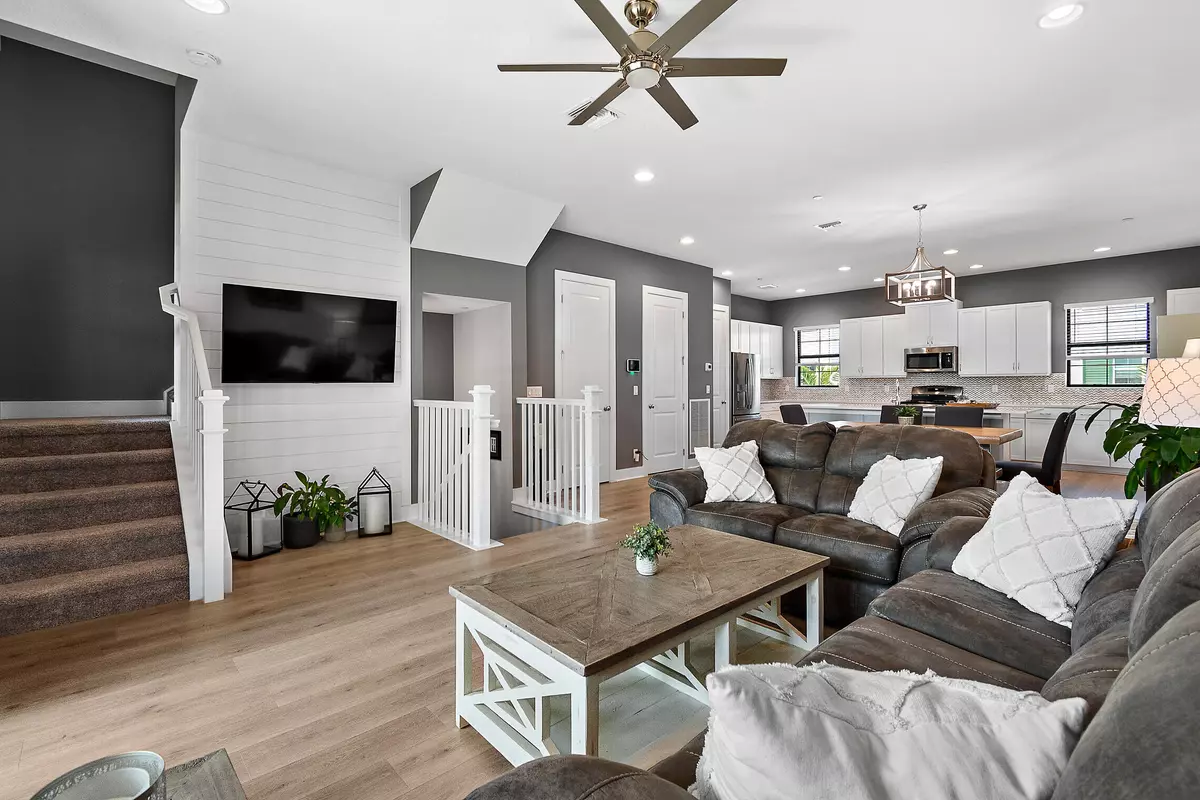Bought with Premier Brokers International Inc
$900,000
$925,000
2.7%For more information regarding the value of a property, please contact us for a free consultation.
3 Beds
3.1 Baths
2,252 SqFt
SOLD DATE : 06/28/2022
Key Details
Sold Price $900,000
Property Type Townhouse
Sub Type Townhouse
Listing Status Sold
Purchase Type For Sale
Square Footage 2,252 sqft
Price per Sqft $399
Subdivision Alton Neighborhood
MLS Listing ID RX-10800801
Sold Date 06/28/22
Style Townhouse
Bedrooms 3
Full Baths 3
Half Baths 1
Construction Status Resale
HOA Fees $417/mo
HOA Y/N Yes
Abv Grd Liv Area 29
Min Days of Lease 365
Year Built 2020
Annual Tax Amount $9,457
Tax Year 2021
Property Description
This bright and open 3-bedroom + den and 3.1 bathroom townhome is situated on an open green space in Alton. Features include custom millwork, wood laminate flooring, quartz countertops, chevron tile backsplash, frameless showers and complete impact glass throughout. This spacious floor plan offers 2,252 sq. ft. with an expansive balcony off the main living space. The den can be converted into a 4th bedroom. Alton is all about the lifestyle with a resort-style pool, gym and clubhouse. You can take your golf cart to the Alton Club and to the Alton Town Center that offers the area's best restaurants and shops! Start living the Alton life today!
Location
State FL
County Palm Beach
Community Alton
Area 5320
Zoning 52
Rooms
Other Rooms Den/Office, Laundry-Inside
Master Bath Dual Sinks, Mstr Bdrm - Upstairs
Interior
Interior Features Kitchen Island, Upstairs Living Area, Walk-in Closet
Heating Central
Cooling Ceiling Fan, Central
Flooring Carpet, Laminate
Furnishings Furniture Negotiable,Unfurnished
Exterior
Exterior Feature Covered Balcony, Covered Patio
Garage 2+ Spaces, Garage - Attached
Garage Spaces 2.0
Utilities Available Gas Natural, Public Sewer, Public Water
Amenities Available Basketball, Business Center, Clubhouse, Community Room, Dog Park, Fitness Center, Internet Included, Manager on Site, Pickleball, Playground, Pool, Sidewalks, Spa-Hot Tub
Waterfront No
Waterfront Description None
Roof Type Barrel,Concrete Tile
Parking Type 2+ Spaces, Garage - Attached
Exposure Southwest
Private Pool No
Building
Lot Description West of US-1
Story 3.00
Foundation Concrete
Construction Status Resale
Schools
Elementary Schools Marsh Pointe Elementary
Middle Schools Watson B. Duncan Middle School
High Schools William T. Dwyer High School
Others
Pets Allowed Yes
HOA Fee Include 417.00
Senior Community No Hopa
Restrictions Commercial Vehicles Prohibited,Lease OK w/Restrict,No RV,Tenant Approval
Acceptable Financing Cash, Conventional
Membership Fee Required No
Listing Terms Cash, Conventional
Financing Cash,Conventional
Pets Description No Aggressive Breeds, Number Limit
Read Less Info
Want to know what your home might be worth? Contact us for a FREE valuation!

Our team is ready to help you sell your home for the highest possible price ASAP







