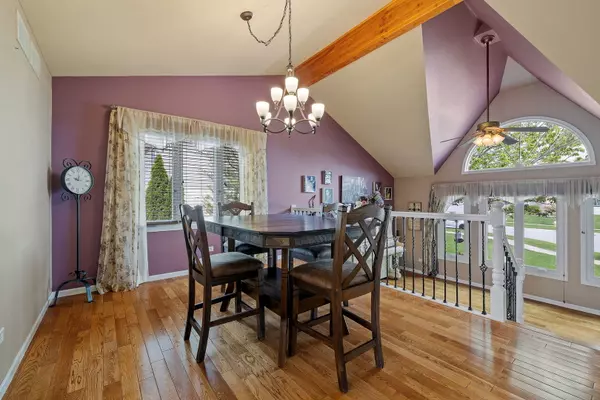$475,000
$475,000
For more information regarding the value of a property, please contact us for a free consultation.
4 Beds
2.5 Baths
2,249 SqFt
SOLD DATE : 06/27/2022
Key Details
Sold Price $475,000
Property Type Single Family Home
Sub Type Detached Single
Listing Status Sold
Purchase Type For Sale
Square Footage 2,249 sqft
Price per Sqft $211
Subdivision Radcliffe Place
MLS Listing ID 11376276
Sold Date 06/27/22
Bedrooms 4
Full Baths 2
Half Baths 1
Year Built 2004
Annual Tax Amount $8,604
Tax Year 2020
Lot Size 8,494 Sqft
Lot Dimensions 76.5X117.5X130.4X128.8
Property Description
Multiple Offers. Highest and Best due 5/17/22 @8pm. This sprawling Forester in VERY sought after Radcliffe Place Subdivision is awaiting for you to call it HOME! It is a beautifully maintained and updated 4 bedroom (3 up and 1 down), 2.1 bath. Stepping into this home you will have plenty of space to gather in the front room that is adjacent to the raised formal dining room and sunny kitchen with granite countertops, which leads to the massive deck for evening bbq's. The large family room has wood floors, custom built in bookshelves, a gas fireplace, and a sliding door that leads to the SECOND outdoor space perfect for entertaining in the fully fenced in yard. The second floor features a huge master suite with hardwood floors, coffered ceilings, and TWO large closets. The exquisitely updated master bath has a giant jetted tub, separate shower, and large granite vanity. Two more very spacious bedrooms and a full bath round out the upstairs. Stepping down the wide staircase to the lower level where ALL the parties end up! Down there you will find plenty of space to get creative whether it is a man cave or kid zone. TONS of storage, a 4th bedroom and an office! Furnace and water heater 2020, windows 2017, master bath remodel 2020, freshly painted 2022. See additional info for a full list of upgrades and improvements. Great Tinley Park location with nearby shopping, dining, and District 230 high school.
Location
State IL
County Cook
Community Park, Curbs, Sidewalks, Street Lights, Street Paved
Rooms
Basement Full
Interior
Interior Features Vaulted/Cathedral Ceilings, Skylight(s), Hardwood Floors, Wood Laminate Floors, First Floor Laundry, Built-in Features, Bookcases, Coffered Ceiling(s), Some Carpeting, Some Window Treatment, Some Wood Floors, Drapes/Blinds, Granite Counters, Separate Dining Room
Heating Natural Gas, Forced Air
Cooling Central Air
Fireplaces Number 1
Fireplaces Type Gas Log, Includes Accessories
Fireplace Y
Appliance Range, Microwave, Dishwasher, Refrigerator, Washer, Dryer, Disposal, Stainless Steel Appliance(s), Gas Cooktop
Laundry Laundry Closet, Sink
Exterior
Exterior Feature Deck, Patio, Porch, Brick Paver Patio, Storms/Screens
Garage Attached
Garage Spaces 2.0
Waterfront false
View Y/N true
Roof Type Asphalt
Building
Lot Description Cul-De-Sac, Fenced Yard, Irregular Lot, Landscaped, Outdoor Lighting, Sidewalks, Streetlights
Story 2 Stories
Foundation Concrete Perimeter
Sewer Public Sewer
Water Lake Michigan
New Construction false
Schools
Elementary Schools Kirby Elementary School
Middle Schools Prairie View Middle School
High Schools Victor J Andrew High School
School District 140, 140, 230
Others
HOA Fee Include None
Ownership Fee Simple
Special Listing Condition List Broker Must Accompany
Read Less Info
Want to know what your home might be worth? Contact us for a FREE valuation!

Our team is ready to help you sell your home for the highest possible price ASAP
© 2024 Listings courtesy of MRED as distributed by MLS GRID. All Rights Reserved.
Bought with Kristina Maurella • Keller Williams Preferred Rlty







