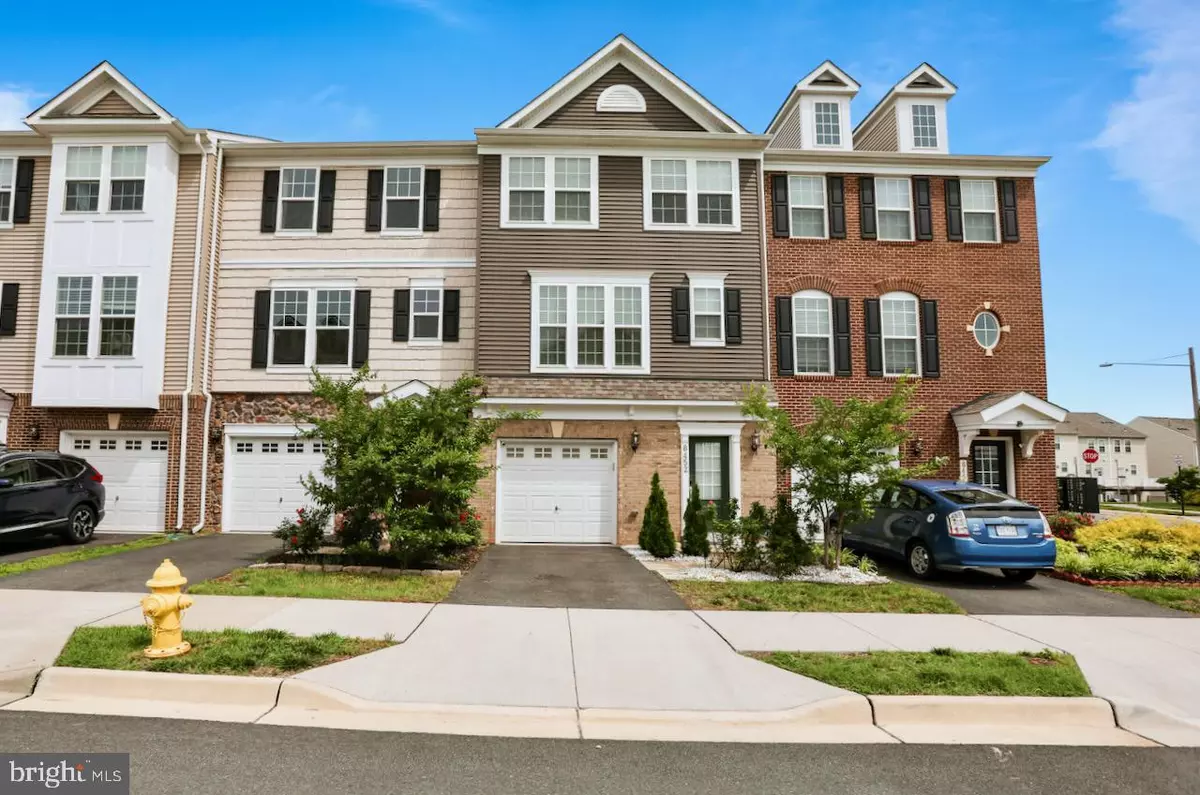$470,000
$479,990
2.1%For more information regarding the value of a property, please contact us for a free consultation.
3 Beds
4 Baths
2,099 SqFt
SOLD DATE : 06/30/2022
Key Details
Sold Price $470,000
Property Type Townhouse
Sub Type Interior Row/Townhouse
Listing Status Sold
Purchase Type For Sale
Square Footage 2,099 sqft
Price per Sqft $223
Subdivision Heritage Crossing
MLS Listing ID VAPW2023132
Sold Date 06/30/22
Style Colonial
Bedrooms 3
Full Baths 3
Half Baths 1
HOA Fees $121/mo
HOA Y/N Y
Abv Grd Liv Area 1,600
Originating Board BRIGHT
Year Built 2018
Annual Tax Amount $4,602
Tax Year 2021
Lot Size 1,520 Sqft
Acres 0.03
Property Description
You'll fall in love with this 3 bed 3.5 bath colonial style townhome the moment you step inside! You'll love the open concept with the kitchen as the heart of the home in the center of the main floor with the dining and family room on either side. The kitchen is a chef's dream with its double oven, granite countertops, tile backsplash, and a large center island with plenty of seating. To the back is the family room with access to the deck - perfect for grilling out and enjoying your morning coffee. Upstairs is a spacious primary suite with a large walk-in closet and a primary bath with double vanity and walk-in shower. The two additional bedrooms and bathroom are upstairs as well as the laundry, making life just a little bit easier. On the lower level is a huge bonus room with a full bath and a sliding door to the backyard as well as a one-car garage. Plus the community includes a clubhouse and tennis courts for residents to enjoy. Conveniently located minutes away from I66, Manassas Mall, restaurants, stores, Prince William Medical Center, and more! Don't miss out on this one - schedule your showing today!
Location
State VA
County Prince William
Zoning PMR
Rooms
Basement Full
Main Level Bedrooms 1
Interior
Interior Features Breakfast Area, Family Room Off Kitchen, Kitchen - Gourmet, Kitchen - Island, Kitchen - Table Space, Primary Bath(s), Upgraded Countertops, Recessed Lighting, Floor Plan - Open, Window Treatments
Hot Water Electric
Heating Heat Pump(s)
Cooling Central A/C
Equipment Cooktop, Dishwasher, Dryer, Washer, Built-In Microwave, Disposal, Refrigerator, Icemaker, Oven - Wall
Appliance Cooktop, Dishwasher, Dryer, Washer, Built-In Microwave, Disposal, Refrigerator, Icemaker, Oven - Wall
Heat Source Electric
Laundry Has Laundry
Exterior
Exterior Feature Deck(s)
Garage Garage - Front Entry
Garage Spaces 1.0
Waterfront N
Water Access N
Accessibility None
Porch Deck(s)
Parking Type Attached Garage, Off Street
Attached Garage 1
Total Parking Spaces 1
Garage Y
Building
Story 3
Foundation Slab
Sewer Public Sewer
Water Public
Architectural Style Colonial
Level or Stories 3
Additional Building Above Grade, Below Grade
New Construction N
Schools
School District Prince William County Public Schools
Others
Senior Community No
Tax ID 7696-96-3834
Ownership Fee Simple
SqFt Source Assessor
Special Listing Condition Standard
Read Less Info
Want to know what your home might be worth? Contact us for a FREE valuation!

Our team is ready to help you sell your home for the highest possible price ASAP

Bought with Lisa H Joy • Samson Properties







