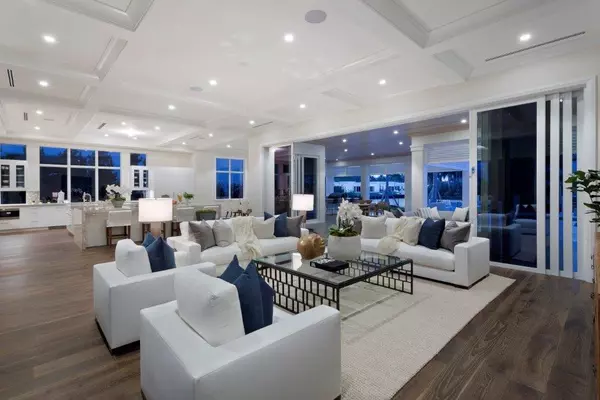Bought with RE/MAX Advantage Plus
$8,500,000
$8,950,000
5.0%For more information regarding the value of a property, please contact us for a free consultation.
6 Beds
7.2 Baths
8,313 SqFt
SOLD DATE : 04/05/2017
Key Details
Sold Price $8,500,000
Property Type Single Family Home
Sub Type Single Family Detached
Listing Status Sold
Purchase Type For Sale
Square Footage 8,313 sqft
Price per Sqft $1,022
Subdivision Royal Palm Yacht & Country Club
MLS Listing ID RX-10309219
Sold Date 04/05/17
Style Contemporary
Bedrooms 6
Full Baths 7
Half Baths 2
Construction Status New Construction
HOA Fees $210/mo
HOA Y/N Yes
Abv Grd Liv Area 2
Year Built 2017
Annual Tax Amount $55,560
Tax Year 2016
Lot Size 0.328 Acres
Property Description
"New" Modern Coastal-inspired Royal Palm Grand Canal estate sited on 88 +/- feet of deepwater by Hanna Homes and architecture by The Benedict Group.Sleek glass double doors open to a dramatic foyer with floating sculptural wood staircase, great room with glass walls and modern display kitchen with two islands.Expansive master retreat with his/her spa-like baths, wardrobes, exercise room and office. Resort-style wraparound lanai with summer kitchen, cabana bath and sun splashed southeast pool. Panoramic water views of the Grand Canal and Intracoastal.Shown By Appointment only.
Location
State FL
County Palm Beach
Area 4190
Zoning Res
Rooms
Other Rooms Cabana Bath, Den/Office
Master Bath 2 Master Baths, Mstr Bdrm - Sitting, Mstr Bdrm - Upstairs
Interior
Interior Features Elevator, Foyer, Upstairs Living Area, Volume Ceiling
Heating Central
Cooling Central
Flooring Wood Floor
Furnishings Unfurnished
Exterior
Exterior Feature Auto Sprinkler, Built-in Grill, Summer Kitchen
Garage Drive - Circular, Garage - Attached, Golf Cart
Garage Spaces 3.0
Pool Gunite
Utilities Available Public Sewer, Public Water
Amenities Available None
Waterfront Yes
Waterfront Description Canal Width 121+,Interior Canal,Ocean Access,Seawall
Water Access Desc Private Dock
View Canal
Roof Type Flat Tile
Parking Type Drive - Circular, Garage - Attached, Golf Cart
Exposure North
Private Pool Yes
Building
Lot Description 1/4 to 1/2 Acre, East of US-1
Story 2.00
Foundation CBS
Construction Status New Construction
Others
Pets Allowed Yes
HOA Fee Include 210.00
Senior Community No Hopa
Restrictions Buyer Approval
Security Features Burglar Alarm,Gate - Manned,Security Patrol
Acceptable Financing Cash
Membership Fee Required No
Listing Terms Cash
Financing Cash
Read Less Info
Want to know what your home might be worth? Contact us for a FREE valuation!

Our team is ready to help you sell your home for the highest possible price ASAP







