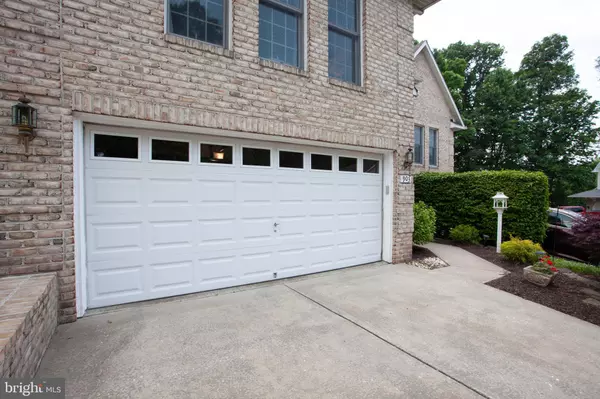$451,000
$430,000
4.9%For more information regarding the value of a property, please contact us for a free consultation.
4 Beds
4 Baths
2,790 SqFt
SOLD DATE : 06/30/2022
Key Details
Sold Price $451,000
Property Type Townhouse
Sub Type Interior Row/Townhouse
Listing Status Sold
Purchase Type For Sale
Square Footage 2,790 sqft
Price per Sqft $161
Subdivision Village Of Scots Fancy
MLS Listing ID MDHR2012626
Sold Date 06/30/22
Style Contemporary
Bedrooms 4
Full Baths 3
Half Baths 1
HOA Fees $110/mo
HOA Y/N Y
Abv Grd Liv Area 2,240
Originating Board BRIGHT
Year Built 1997
Annual Tax Amount $3,827
Tax Year 2021
Lot Size 3,381 Sqft
Acres 0.08
Property Description
Attention all golf enthusiasts! Here's your chance to own an elegant carriage home in the highly coveted Village of Scots Fancy overlooking the 1st hole on the Maryland Golf and Country Club! You will be impressed by the grandeur this home offers. Enter the impressive foyer adjacent to garage and lower level, newly finished bedroom, office or gym with new full bath. Up the stairs to the main living level. This elegant carriage home offers over 3000 sf of living space, 4 bedroom, 3 .5 baths, gleaming hardwood floor throughout the main floor. This home is an entertainer's dream come true! Open concept kitchen with huge breakfast bar, dramatic two story family room with custom built gas fireplace offers plenty of room for friends and family. There's also an elegant oversized dining room flooded with natural light and tray ceiling. Views from the front windows overlook the tranquil woods and stream. Walk to the back of the house and enter your sanctuary, nicely appointed primary bedroom en-suite with separate sitting room leads out to your private screened in porch and small yard over looking the golf course and Glenangus horse farm in the distance. Large laundry room and walk in closet completes this level. The 3rd floor offers a large open loft and two huge bedrooms and full bath. Upper level bedrooms also have breathtaking views of the golf course. A two car garage completes this fabulous home. Two year old roof, lower level bed and bath have been recently renovated. Permits pulled and inspected. Enjoy maintenance free living in this wonderful community surrounded by mature woods, streams and a world class golf club! Looking for a late July settlement. ****Best and final offers due Sun 6/5 at 12pm.****
Location
State MD
County Harford
Zoning R3
Rooms
Other Rooms Dining Room, Primary Bedroom, Sitting Room, Bedroom 2, Bedroom 3, Bedroom 4, Kitchen, Family Room, Basement, Foyer, Laundry, Loft, Bathroom 2, Bathroom 3, Primary Bathroom, Screened Porch
Basement Daylight, Partial, Front Entrance, Improved, Heated, Outside Entrance, Partially Finished, Sump Pump, Walkout Level
Main Level Bedrooms 1
Interior
Interior Features Carpet, Central Vacuum, Chair Railings, Combination Kitchen/Living, Crown Moldings, Dining Area, Family Room Off Kitchen, Floor Plan - Open, Formal/Separate Dining Room, Kitchen - Island, Primary Bath(s), Recessed Lighting, Stall Shower, Tub Shower, Upgraded Countertops, Walk-in Closet(s), Window Treatments, Wine Storage
Hot Water Propane
Cooling Central A/C
Fireplaces Number 1
Fireplaces Type Gas/Propane, Mantel(s), Screen
Equipment Built-In Microwave, Central Vacuum, Dishwasher, Disposal, Dryer - Front Loading, Extra Refrigerator/Freezer, Humidifier, Oven - Self Cleaning, Oven/Range - Electric, Washer
Fireplace Y
Appliance Built-In Microwave, Central Vacuum, Dishwasher, Disposal, Dryer - Front Loading, Extra Refrigerator/Freezer, Humidifier, Oven - Self Cleaning, Oven/Range - Electric, Washer
Heat Source Propane - Owned
Laundry Main Floor
Exterior
Exterior Feature Screened, Deck(s)
Parking Features Garage - Front Entry, Inside Access, Oversized
Garage Spaces 4.0
Utilities Available Propane
Water Access N
View Golf Course, Trees/Woods
Roof Type Architectural Shingle
Accessibility None
Porch Screened, Deck(s)
Total Parking Spaces 4
Garage Y
Building
Lot Description No Thru Street, Cul-de-sac, Landscaping, Rear Yard, Premium, Stream/Creek, Trees/Wooded, Other
Story 3
Foundation Block, Slab
Sewer Public Sewer
Water Public
Architectural Style Contemporary
Level or Stories 3
Additional Building Above Grade, Below Grade
New Construction N
Schools
School District Harford County Public Schools
Others
Pets Allowed Y
HOA Fee Include Lawn Maintenance,Snow Removal,Trash
Senior Community No
Tax ID 1303276805
Ownership Fee Simple
SqFt Source Assessor
Acceptable Financing FHA, Cash, Conventional, VA
Horse Property N
Listing Terms FHA, Cash, Conventional, VA
Financing FHA,Cash,Conventional,VA
Special Listing Condition Standard
Pets Allowed Number Limit
Read Less Info
Want to know what your home might be worth? Contact us for a FREE valuation!

Our team is ready to help you sell your home for the highest possible price ASAP

Bought with Lindsay Moiles • Cummings & Co. Realtors






