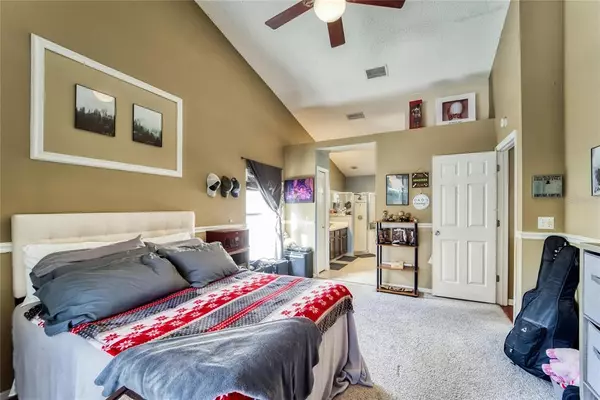$395,000
$389,000
1.5%For more information regarding the value of a property, please contact us for a free consultation.
3 Beds
2 Baths
1,799 SqFt
SOLD DATE : 07/01/2022
Key Details
Sold Price $395,000
Property Type Single Family Home
Sub Type Single Family Residence
Listing Status Sold
Purchase Type For Sale
Square Footage 1,799 sqft
Price per Sqft $219
Subdivision Riverglen Unit 1
MLS Listing ID T3367004
Sold Date 07/01/22
Bedrooms 3
Full Baths 2
Construction Status Appraisal,Financing,Inspections
HOA Fees $26/qua
HOA Y/N Yes
Originating Board Stellar MLS
Year Built 1993
Annual Tax Amount $2,014
Lot Size 10,018 Sqft
Acres 0.23
Lot Dimensions 80x125
Property Description
Stunning 3 Bedroom, 2 Bath home located in desired Riverglen subdivision. You do not want to miss this one! Though the front door you are welcomed with a view through oversized sliding glass doors, a formal living room dining room and split room floor plan. Master suite offers decorative chair rail and private access through a sliding door out to the covered/screened-in lanai. Master bathroom features his & her sinks, separate shower, garden tub, private lavatory, and large walk in closet. The kitchen is outfitted with stainless steel appliances, separate eat in kitchen space, all overlooking the great room. Spare bedrooms offer private walk in closets and access to guest bathroom with exterior access. This screen lanai offers shade during the summer months and tranquility to wind down at the end of the day. Watch the leaves fall or have a picnic at the bench of the matured oak tree and wood decking. With almost 1/4 ACRE this FULLY FENCED backyard it is the perfect area for a pool or garden. NO CDD dues and a very affordable HOA paid quarterly. This community offers a park, TWO playgrounds, tennis courts, racquetball courts and basketball courts. Easily accessible from 301, I-75 and the Selmon Expressway.
Location
State FL
County Hillsborough
Community Riverglen Unit 1
Zoning PD
Rooms
Other Rooms Formal Dining Room Separate, Formal Living Room Separate, Great Room, Inside Utility
Interior
Interior Features Ceiling Fans(s), Eat-in Kitchen, Open Floorplan, Split Bedroom, Vaulted Ceiling(s), Walk-In Closet(s)
Heating Electric
Cooling Central Air
Flooring Carpet, Ceramic Tile, Laminate
Fireplace false
Appliance Dishwasher, Disposal, Electric Water Heater, Microwave, Range, Refrigerator
Laundry Laundry Room
Exterior
Exterior Feature Fence, Rain Gutters, Sliding Doors
Garage Driveway
Garage Spaces 2.0
Fence Masonry, Wood
Community Features Deed Restrictions, Park, Playground, Tennis Courts
Utilities Available Cable Available, Public
Amenities Available Basketball Court, Park, Playground, Tennis Court(s)
Waterfront false
Roof Type Shingle
Parking Type Driveway
Attached Garage true
Garage true
Private Pool No
Building
Lot Description In County, Oversized Lot, Sidewalk, Paved
Story 1
Entry Level One
Foundation Slab
Lot Size Range 0 to less than 1/4
Sewer Public Sewer
Water Public
Architectural Style Contemporary
Structure Type Concrete, Stucco
New Construction false
Construction Status Appraisal,Financing,Inspections
Others
Pets Allowed Yes
Senior Community No
Ownership Fee Simple
Monthly Total Fees $26
Acceptable Financing Cash, Conventional, FHA, VA Loan
Membership Fee Required Required
Listing Terms Cash, Conventional, FHA, VA Loan
Special Listing Condition None
Read Less Info
Want to know what your home might be worth? Contact us for a FREE valuation!

Our team is ready to help you sell your home for the highest possible price ASAP

© 2024 My Florida Regional MLS DBA Stellar MLS. All Rights Reserved.
Bought with KELLER WILLIAMS SUBURBAN TAMPA







