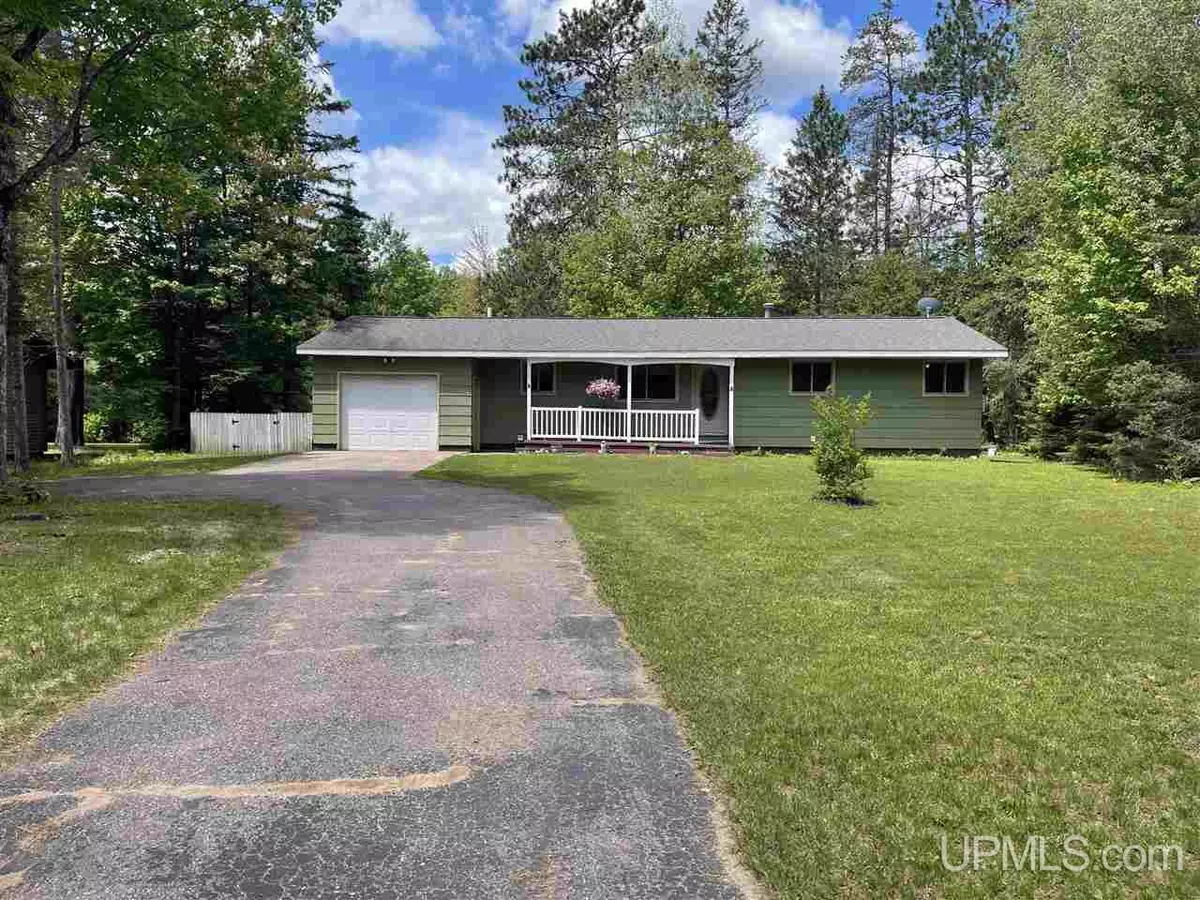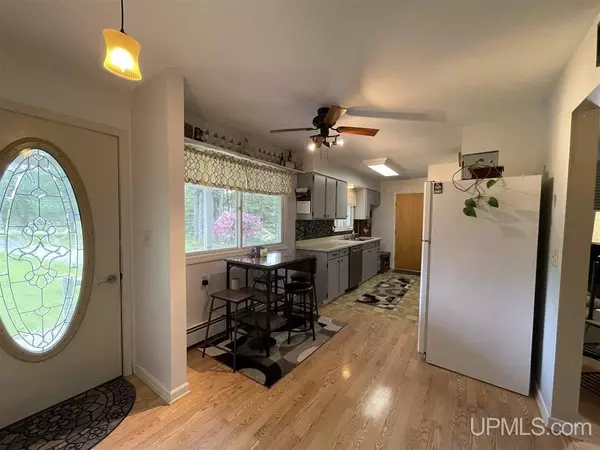$216,000
$192,000
12.5%For more information regarding the value of a property, please contact us for a free consultation.
2 Beds
2 Baths
1,424 SqFt
SOLD DATE : 07/07/2022
Key Details
Sold Price $216,000
Property Type Single Family Home
Sub Type Single Family
Listing Status Sold
Purchase Type For Sale
Square Footage 1,424 sqft
Price per Sqft $151
Subdivision River Drive Sub 2
MLS Listing ID 50077460
Sold Date 07/07/22
Style 1 Story
Bedrooms 2
Full Baths 2
Abv Grd Liv Area 1,424
Year Built 1977
Annual Tax Amount $1,451
Lot Size 0.430 Acres
Acres 0.43
Lot Dimensions 100x189
Property Description
Well maintained 2 bedroom (plus a non-conforming partially finished 3rd bedroom in the basement), 2 bath ranch with 100' on the Escanaba River! Set back off the road a bit, the paved driveway, covered front porch and expansive landscaped yard adds curb appeal. A beautiful glass front door leads into the foyer. This space is open to the kitchen, dining area and living room. The soothing sounds of the river draw you into this main open area with 3 large glass sliding doors that lead to the 3 seasons room. The panoramic views are incredible along with the sounds. The pellet fireplace in the living room is a great heating option for our winter months, just cozy up and relax, plus the built-ins are great for games and extra storage. Kitchen has updated appliances, mosaic backsplash and main floor laundry closet. Down the hall are 2 pantry's, a large main bath, guest and primary bedroom that features a river view and the 3/4 bath. What once was the main and 3rd bedroom is now one larger primary bedroom. In the basement you have a large open room with tons of potential, to the right is a workshop and the incomplete non conforming 3rd bed/office with walk in-closet. Convenient from the kitchen you enter the attached one car garage which is great for winter months, no more brushing off the vehicle - it does fit the sellers large truck! There is an older stairway leading to the river that does need some attention. Plenty of options to sit and take in nature. Schedule a showing today. all offers if any will be presented to the seller on 6/14/22 at 5pm EST. with a reply time of 6/15/22 5pm EST.
Location
State MI
County Marquette
Area Forsyth Twp (52009)
Zoning Residential
Rooms
Basement Full
Interior
Hot Water Gas
Heating Hot Water
Cooling None
Fireplaces Type Wood Stove
Appliance Dryer, Microwave, Range/Oven, Refrigerator, Washer
Exterior
Garage Spaces 1.0
Garage Yes
Building
Story 1 Story
Foundation Basement
Water Public Water
Architectural Style Ranch
Structure Type Wood
Schools
School District Gwinn Area Community Schools
Others
Ownership Private
Energy Description Natural Gas
Acceptable Financing Cash
Listing Terms Cash
Financing Cash,Conventional,Conventional Blend,FHA,VA,Rural Development
Read Less Info
Want to know what your home might be worth? Contact us for a FREE valuation!

Our team is ready to help you sell your home for the highest possible price ASAP

Provided through IDX via MiRealSource. Courtesy of MiRealSource Shareholder. Copyright MiRealSource.
Bought with COLDWELL BANKER SCHMIDT REALTORS






