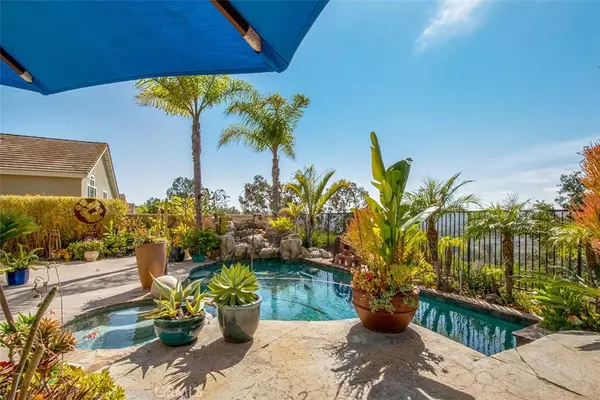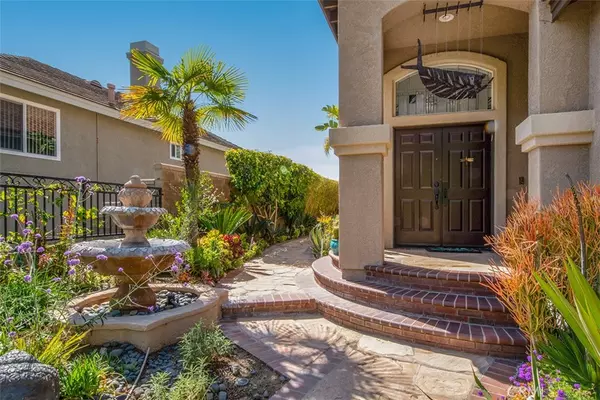$1,510,000
$1,649,000
8.4%For more information regarding the value of a property, please contact us for a free consultation.
4 Beds
3 Baths
2,000 SqFt
SOLD DATE : 07/12/2022
Key Details
Sold Price $1,510,000
Property Type Single Family Home
Sub Type Single Family Residence
Listing Status Sold
Purchase Type For Sale
Square Footage 2,000 sqft
Price per Sqft $755
Subdivision Skyline - Audubon (Asl)
MLS Listing ID OC22063376
Sold Date 07/12/22
Bedrooms 4
Full Baths 2
Half Baths 1
Condo Fees $61
Construction Status Updated/Remodeled,Turnkey
HOA Fees $61/mo
HOA Y/N Yes
Year Built 1994
Lot Size 6,072 Sqft
Property Description
Island style living in Orange County – views, privacy, lush tropical landscaping framing a natural stone pool & spa and high-end finishes throughout. Make this 4BR/2.5BA home your own private resort! Welcome guests through a custom iron gate & sculpture garden w/ fountain into an open concept living room w/ separate dining area both w/double-height ceilings bathed in sunlight beaming in from several large mid-century leaded-glass windows, including a custom window over the double entry door. Large format stone floor tile continues throughout first floor, including a gourmet kitchen w/ tray ceiling & custom cabinetry, stainless steel appliances & glass tile backsplash. Marble counters and an extra-large island w/ seating is the perfect place for entertaining. Open concept kitchen flows into a family room w/ a gas fireplace & sliding glass doors that open to a resort-like patio, pool & jacuzzi/spa creating the perfect indoor/outdoor living space. On the large stone patio is a poolside oasis, including glass firepit & spectacular views. You will feel like you're on vacation everyday w/nothing buy skyline and rolling hills in your view for total privacy. Also on the first floor, a large laundry room w/plenty of storage & door leading out to your side yard is great place to come in from the pool & beach. A three-car garage & nicely appointed half bath w/marble countertop, glass bowl sink & stone backsplash completes this perfect first floor layout. A beautiful wood staircase is a focal point in the living room. Up just one flight of stairs is a spacious marble tiled landing, and 4 bedrooms w/solid wood floors throughout. One room currently setup as an office w/built-ins, and two other rooms are a generous size. They share an impressive guest bathroom w/marble counter, custom stone tile & marble tiled shower. The Master Bedroom retreat has large view windows leading out to a balcony w/stunning views & private sitting area. Master Bathroom is spa-like w/beautiful Mediterranean design, as well as a large view window, soaking tub, double vanities, large marble tiled shower and walk in closet. This beautiful and timeless home is located on a single load street (no neighbors across from you) in the Laguna Audobon II - Skyline community w/miles of manicured walking trails & parks. Close proximity to 73 Toll Road, 5/405 freeways, Aliso Viejo Country Club, shopping, dining & entertainment and award-winning schools. 10 min to Laguna Beach.
Location
State CA
County Orange
Area Av - Aliso Viejo
Interior
Interior Features Breakfast Bar, Balcony, Ceiling Fan(s), Crown Molding, Cathedral Ceiling(s), Separate/Formal Dining Room, Eat-in Kitchen, Granite Counters, High Ceilings, Open Floorplan, Paneling/Wainscoting, Recessed Lighting, Two Story Ceilings, All Bedrooms Up, Primary Suite, Walk-In Closet(s)
Heating Central, Forced Air, Fireplace(s)
Cooling Central Air
Flooring Stone, Wood
Fireplaces Type Family Room, Gas, Gas Starter
Fireplace Yes
Appliance Built-In Range, Dishwasher, Disposal, Gas Range, Refrigerator
Laundry Washer Hookup, Inside, Laundry Room
Exterior
Exterior Feature Lighting
Parking Features Concrete, Door-Multi, Driveway, Garage Faces Front, Garage, Garage Door Opener, Paved
Garage Spaces 3.0
Garage Description 3.0
Fence Wrought Iron
Pool Heated, In Ground, Private, Salt Water, Waterfall
Community Features Hiking, Street Lights
Amenities Available Other
View Y/N Yes
View Canyon, Hills, Panoramic, Pool, Trees/Woods
Roof Type Other
Porch Open, Patio, Stone
Attached Garage Yes
Total Parking Spaces 3
Private Pool Yes
Building
Lot Description Back Yard, Front Yard, Garden, Landscaped, Walkstreet, Yard
Story Two
Entry Level Two
Sewer Public Sewer
Water Public
Level or Stories Two
New Construction No
Construction Status Updated/Remodeled,Turnkey
Schools
High Schools Aliso Niguel
School District Capistrano Unified
Others
HOA Name Laguna Audubon II
Senior Community No
Tax ID 62331104
Acceptable Financing Cash, Cash to New Loan, Conventional
Listing Terms Cash, Cash to New Loan, Conventional
Financing Conventional
Special Listing Condition Standard
Read Less Info
Want to know what your home might be worth? Contact us for a FREE valuation!

Our team is ready to help you sell your home for the highest possible price ASAP

Bought with Mojan Shah • RE/MAX One





