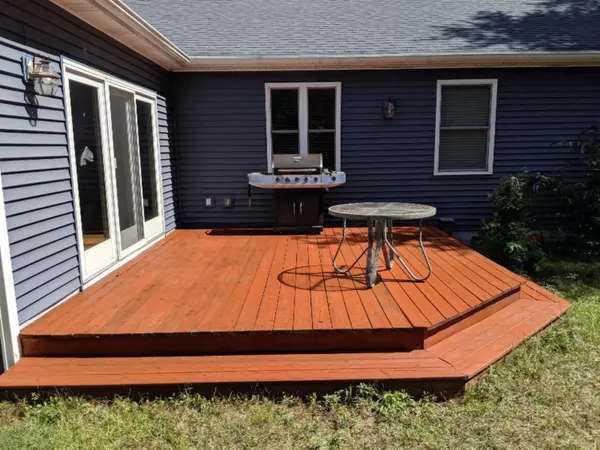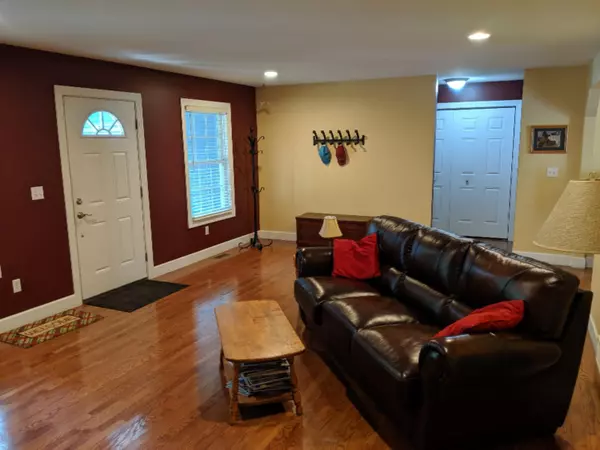$228,000
$239,000
4.6%For more information regarding the value of a property, please contact us for a free consultation.
3 Beds
2 Baths
1,600 SqFt
SOLD DATE : 10/25/2019
Key Details
Sold Price $228,000
Property Type Single Family Home
Sub Type Single Family Residence
Listing Status Sold
Purchase Type For Sale
Square Footage 1,600 sqft
Price per Sqft $142
Municipality Hamlin Twp
MLS Listing ID 19043538
Sold Date 10/25/19
Style Contemporary
Bedrooms 3
Full Baths 2
Originating Board Michigan Regional Information Center (MichRIC)
Year Built 2010
Annual Tax Amount $2,160
Tax Year 2019
Lot Size 1.030 Acres
Acres 1.03
Lot Dimensions 209 x 209
Property Description
Beautiful Hamlin Home. It is nestled on a wood acre lot. This fantastic home has three large bedrooms and two full baths. The home has beautiful oak flooring throughout. The kitchen features cherry cabinets and solid counter tops. The master bedroom has a walk in closet and a beautiful en-suite with a tiled, walk-in shower and separate tub. There are 2 11 x 12 bedrooms with a full bath between them. There is a large family room off of the kitchen with a glass slider to your 16 x 16 deck. The ample backyard also has a stone fire ring, perfect for fires any time of year. This is a must see home. All measurements to be verified by the buyer
Location
State MI
County Mason
Area Masonoceanamanistee - O
Direction US-10 West to Lakeshore Dr/M-116. Follow Lakeshore North. Approx. Half a mile past M-116/ Lakeshore split on the left.
Rooms
Basement Crawl Space
Interior
Interior Features Ceiling Fans, Garage Door Opener, Water Softener/Owned, Eat-in Kitchen
Heating Forced Air, Natural Gas
Cooling Central Air
Fireplace false
Window Features Insulated Windows, Window Treatments
Appliance Dishwasher, Microwave, Oven, Range, Refrigerator
Exterior
Parking Features Attached, Unpaved
Garage Spaces 2.0
Utilities Available Electricity Connected, Natural Gas Connected, Cable Connected, Broadband
View Y/N No
Roof Type Composition
Topography {Level=true}
Street Surface Paved
Garage Yes
Building
Story 1
Sewer Septic System
Water Well
Architectural Style Contemporary
New Construction No
Schools
School District Ludington
Others
Tax ID 5300703303220
Acceptable Financing Cash, FHA, VA Loan, Rural Development, Conventional
Listing Terms Cash, FHA, VA Loan, Rural Development, Conventional
Read Less Info
Want to know what your home might be worth? Contact us for a FREE valuation!

Our team is ready to help you sell your home for the highest possible price ASAP






