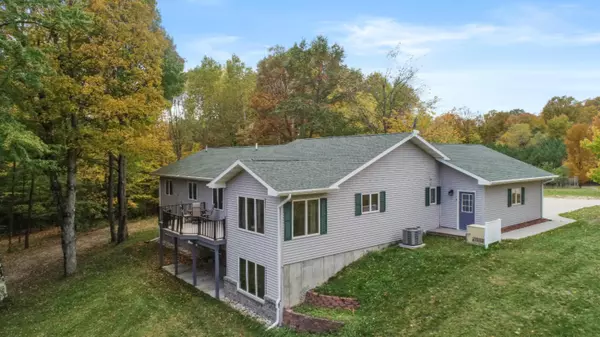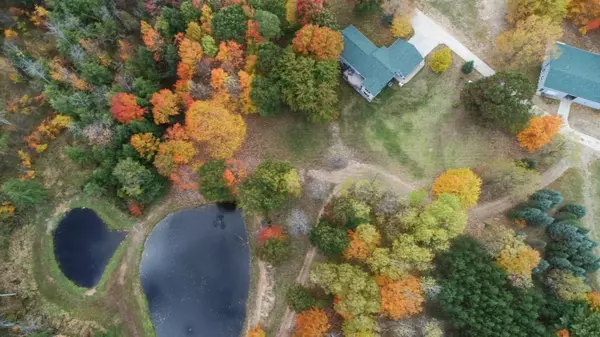$409,000
$409,000
For more information regarding the value of a property, please contact us for a free consultation.
4 Beds
4 Baths
4,100 SqFt
SOLD DATE : 01/03/2020
Key Details
Sold Price $409,000
Property Type Single Family Home
Sub Type Single Family Residence
Listing Status Sold
Purchase Type For Sale
Square Footage 4,100 sqft
Price per Sqft $99
Municipality Dover Twp
MLS Listing ID 19051343
Sold Date 01/03/20
Style Ranch
Bedrooms 4
Full Baths 3
Half Baths 1
Originating Board Michigan Regional Information Center (MichRIC)
Year Built 2016
Annual Tax Amount $2,118
Tax Year 2018
Lot Size 72.000 Acres
Acres 72.0
Lot Dimensions Irregular
Property Description
Welcome to this incredible estate, located just minutes from the HWY, yet privately tucked away onto 68+ acres of some the best ground that the area has to offer. This 4000+ square foot 4 bed 3 bath sprawling ranch home was built in 2016, and is in pristine condition. Hardwood floors, modern open layout, main floor master suite and much much more! The elevated home features a full finished walkout basement, with a walkout exit into the gorgeous backyard. Second kitchen in the basement makes it a perfect possible in-law apt, and includes its own full handi-cap accessible bathroom and bedroom. The gentle slope out of the back leads down to a meticulously maintained fishpond, surrounded by mature maple forest and trails on every side. Well groomed ORV trails lead to every corner of the property, and hunting blinds and lanes have yielded fantastic results year after year. An 8+ garage provides all of the space you could possibly need for storage and anything else your heart desires. 2 custom storage units provide possible income potential. Paved driveway, attached 2 car garage in addition to the pole barn, and a sloped/covered ramp are just a few of the many unique features of this home. Give me a call today, and come take a look for yourself!
Location
State MI
County Lake
Area West Central - W
Direction From HWY 131, head west off of exit 168. Follow all the way to property on the S side of the road.
Body of Water Little Pond
Rooms
Basement Walk Out, Full
Interior
Interior Features Ceiling Fans, Garage Door Opener, Wood Floor, Kitchen Island, Pantry
Heating Propane, Forced Air
Cooling Central Air
Fireplace false
Window Features Screens, Replacement, Low Emissivity Windows, Insulated Windows, Garden Window(s)
Exterior
Parking Features Paved
Garage Spaces 5.0
Utilities Available Electricity Connected, Telephone Line
Waterfront Description Dock, Private Frontage, Pond
View Y/N No
Roof Type Composition
Topography {Rolling Hills=true}
Street Surface Paved
Handicap Access 36 Inch Entrance Door, 36' or + Hallway, 42 in or + Hallway, Accessible Bath Sink, Accessible Electric Controls, Accessible Kitchen, Accessible Mn Flr Bedroom, Accessible Mn Flr Full Bath, Covered Ramp, Grab Bar Mn Flr Bath, Low Threshold Shower, Accessible Entrance
Garage Yes
Building
Lot Description Recreational, Wooded
Story 1
Sewer Septic System
Water Well
Architectural Style Ranch
New Construction No
Schools
School District Pine River
Others
Tax ID 430102800300
Acceptable Financing Cash, FHA, VA Loan, Conventional
Listing Terms Cash, FHA, VA Loan, Conventional
Read Less Info
Want to know what your home might be worth? Contact us for a FREE valuation!

Our team is ready to help you sell your home for the highest possible price ASAP






