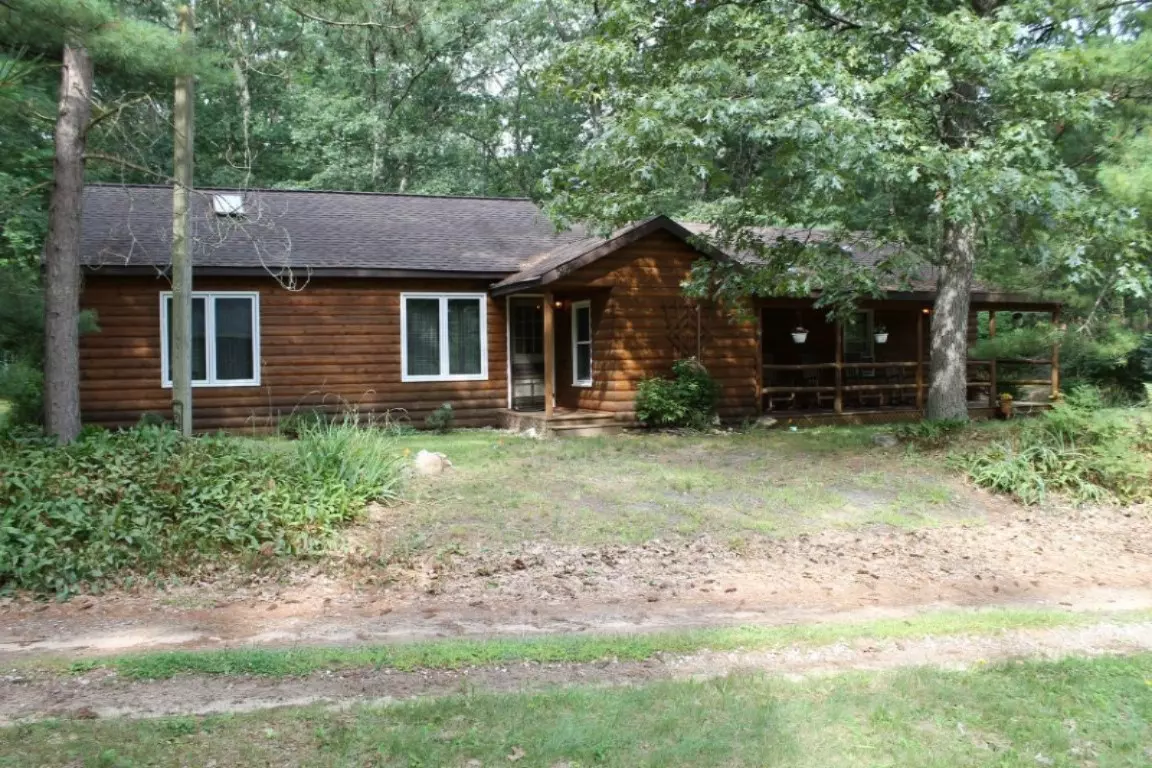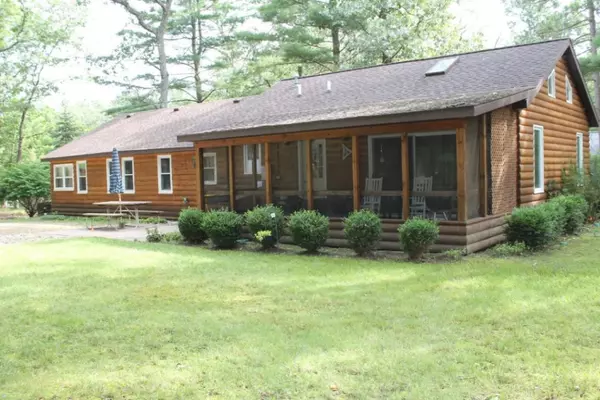$135,000
$145,000
6.9%For more information regarding the value of a property, please contact us for a free consultation.
3 Beds
2 Baths
1,622 SqFt
SOLD DATE : 10/11/2019
Key Details
Sold Price $135,000
Property Type Single Family Home
Sub Type Single Family Residence
Listing Status Sold
Purchase Type For Sale
Square Footage 1,622 sqft
Price per Sqft $83
Municipality Lake Twp
MLS Listing ID 19041057
Sold Date 10/11/19
Style Ranch
Bedrooms 3
Full Baths 2
Originating Board Michigan Regional Information Center (MichRIC)
Year Built 2001
Annual Tax Amount $1,043
Tax Year 2019
Lot Size 0.560 Acres
Acres 0.56
Lot Dimensions 110 x 200 x 25 x 100
Property Description
This year round, or weekend happy place is a stunner! Beautifully maintained, nestled in the Chain O' Lakes, only a block up from Rainbow Lake, super close to snowmobile, orv/dirt bike trails, and Big Star Lake pubic access, this 3 bedroom 2 full bath,1600 sq ft home is a don't miss for sure! Just some of the many amenities include 9 ft ceilings, custom Birch kitchen cabinetry, Pine wood floors, fabulous and cozy knotty pine throughout, a huge great room w/cathedral ceilings and skylights, large living room, and so much more. Enjoy outdoor living rain or shine on either the beautiful front covered porch, or large back screened in porch, 1.5 detached garage.
You truly don't want to miss this one, so please call for your private showing.
Location
State MI
County Lake
Area West Central - W
Direction M-37 to 76th St, W to Central Park. S, follow curves w to Beechnut, N to Hillcrest, E 1 block to address.
Rooms
Basement Crawl Space
Interior
Interior Features Attic Fan, Ceiling Fans, Garage Door Opener, Gas/Wood Stove, LP Tank Rented, Satellite System, Wood Floor, Eat-in Kitchen
Heating Propane, Forced Air
Cooling Window Unit(s)
Fireplace false
Window Features Replacement, Window Treatments
Appliance Dryer, Washer, Dishwasher, Microwave, Oven, Refrigerator
Exterior
Garage Spaces 1.0
Utilities Available Electricity Connected, Telephone Line, Cable Connected, Broadband
View Y/N No
Topography {Level=true}
Street Surface Unimproved
Garage Yes
Building
Lot Description Wooded, Corner Lot
Story 1
Sewer Septic System
Water Well
Architectural Style Ranch
New Construction No
Schools
School District Baldwin
Others
Tax ID 431314700100
Acceptable Financing Cash, Conventional
Listing Terms Cash, Conventional
Read Less Info
Want to know what your home might be worth? Contact us for a FREE valuation!

Our team is ready to help you sell your home for the highest possible price ASAP






