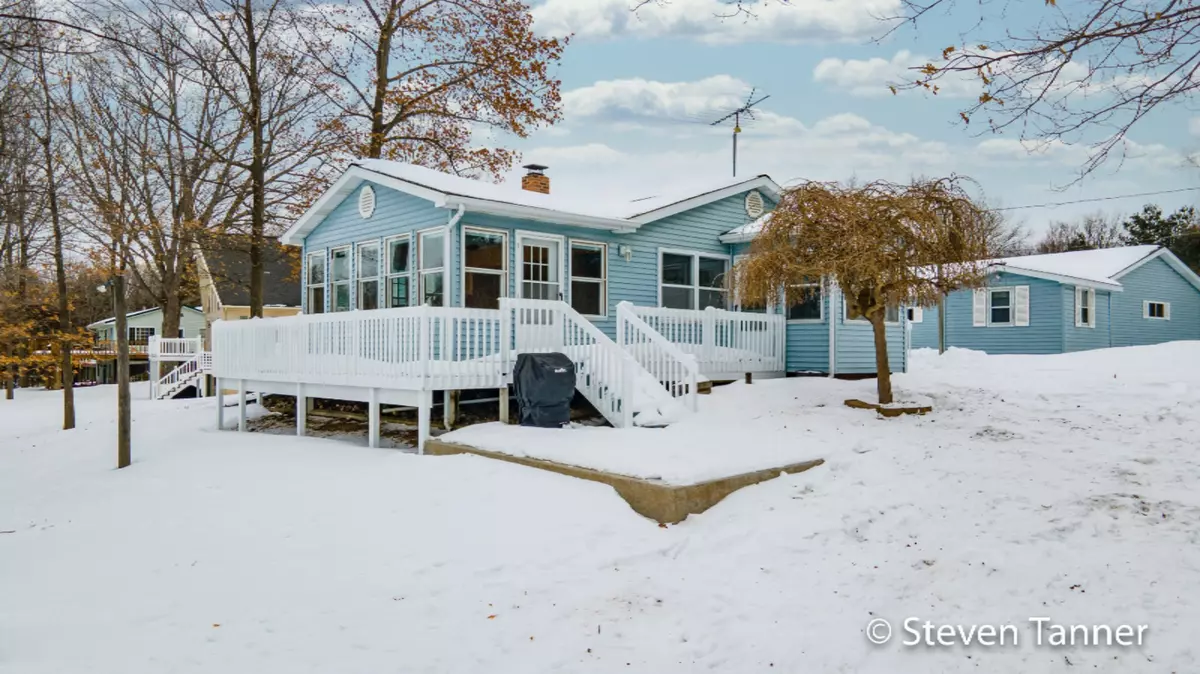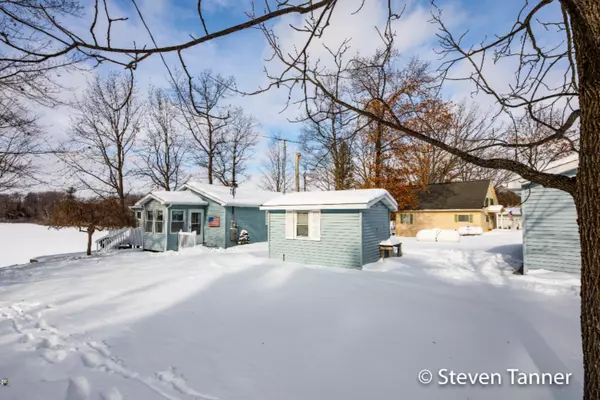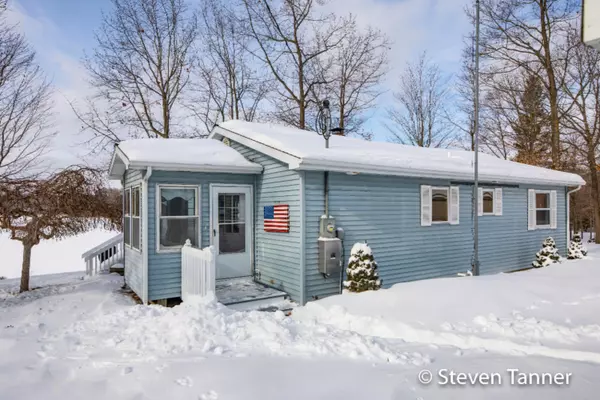$206,000
$189,000
9.0%For more information regarding the value of a property, please contact us for a free consultation.
3 Beds
2 Baths
1,144 SqFt
SOLD DATE : 03/31/2021
Key Details
Sold Price $206,000
Property Type Single Family Home
Sub Type Single Family Residence
Listing Status Sold
Purchase Type For Sale
Square Footage 1,144 sqft
Price per Sqft $180
Municipality Fork Twp
MLS Listing ID 21004329
Sold Date 03/31/21
Style Ranch
Bedrooms 3
Full Baths 1
Half Baths 1
Originating Board Michigan Regional Information Center (MichRIC)
Year Built 1978
Annual Tax Amount $2,605
Tax Year 2019
Lot Size 1.010 Acres
Acres 1.01
Lot Dimensions 189 X 185/60 X 200
Property Description
Great opportunity to be only the 3rd owner of this immaculately maintained home featuring 190+ feet of frontage on private 90 acre Merrill Lake! 10HP motor limit insures that you can enjoy the peaceful setting as you fish for Large & Smallmouth bass, Yellow Perch, Bluegill and more. Current owners have made many upgrades including new laminate flooring throughout, new countertops and tile backsplashes, new landscaping and hardscape and much more. Detached 24' X 36' heated garage and 3 additional lots, one including an 18' X 24' pole barn means lots of storage space. There is even a 10' X 10' building with finished interior to serve as a bunkhouse of flex space/project room. This could be a summer home or a full time residence. Rare opportunity
Location
State MI
County Mecosta
Area West Central - W
Direction M66 to Merrill Lake Dr/W to Lake Dr and N to home on W side of the street
Body of Water Merrill Lake
Rooms
Basement Crawl Space
Interior
Interior Features Garage Door Opener, Gas/Wood Stove, Laminate Floor, LP Tank Owned, Water Softener/Owned, Kitchen Island
Heating Propane, Forced Air
Cooling Central Air
Fireplaces Number 1
Fireplaces Type Wood Burning, Family
Fireplace true
Window Features Storms, Screens, Insulated Windows, Window Treatments
Appliance Dryer, Washer, Dishwasher, Microwave, Range, Refrigerator
Exterior
Parking Features Concrete, Driveway
Garage Spaces 2.0
Community Features Lake
Utilities Available Electricity Connected, Telephone Line
Waterfront Description Private Frontage
View Y/N No
Roof Type Composition
Topography {Rolling Hills=true}
Street Surface Unimproved
Garage Yes
Building
Story 1
Sewer Septic System
Water Well
Architectural Style Ranch
New Construction No
Schools
School District Chippewa Hills
Others
Tax ID 5404-039-009-000
Acceptable Financing Cash, FHA, VA Loan, Rural Development, Conventional
Listing Terms Cash, FHA, VA Loan, Rural Development, Conventional
Read Less Info
Want to know what your home might be worth? Contact us for a FREE valuation!

Our team is ready to help you sell your home for the highest possible price ASAP






