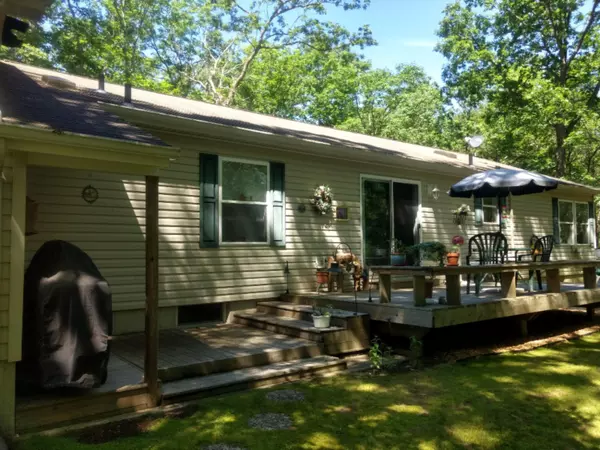$172,000
$175,000
1.7%For more information regarding the value of a property, please contact us for a free consultation.
3 Beds
4 Baths
2,192 SqFt
SOLD DATE : 08/09/2019
Key Details
Sold Price $172,000
Property Type Single Family Home
Sub Type Single Family Residence
Listing Status Sold
Purchase Type For Sale
Square Footage 2,192 sqft
Price per Sqft $78
Municipality Webber Twp
MLS Listing ID 19030804
Sold Date 08/09/19
Style Ranch
Bedrooms 3
Full Baths 2
Half Baths 2
Originating Board Michigan Regional Information Center (MichRIC)
Year Built 1999
Annual Tax Amount $1,413
Tax Year 2019
Lot Size 10.100 Acres
Acres 10.1
Lot Dimensions 323 x 1350
Property Description
IF IT'S PEACE AND QUIET YOU'RE LOOKING FOR, LOOK NO FURTHER- This property is the complete West Michigan package. Beautiful 3 bedroom, 2 bath home on 10 acres with a 30 x 40 pole barn and multiple hook-ups for travel trailers or motor homes. Just a few miles off both US10 and M37, this property qualifies to be described as a ''park-like setting''. Home and property have been meticulously maintained and improved upon since 1993. There's an abundance of wildlife in the area so nature lovers will be right at home. Hunters can hunt from you're own property or travel a short distance to thousands of acres of State and Federal land. ORV enthusiasts and snowmobilers are minutes away from trailheads and staging areas. Enjoy all the outdoor recreational activities that Lake County has to offer and yet be 30 minutes from Ludington, Lake Michigan, Ludington State Park and lots of annual events that the City of Ludington hosts every year. Make plans to see this wonderful property today.
Location
State MI
County Lake
Area West Central - W
Direction US 10 east toward M 37. Just before M 37 take Astor Rd. north to 12th St. Turn west on 12th and follow approximately 1/4 mile to drive on right. House sits back .
Rooms
Other Rooms Pole Barn
Basement Daylight, Full
Interior
Interior Features Ceiling Fans, Central Vacuum, Garage Door Opener, Iron Water FIlter, Laminate Floor, Satellite System, Water Softener/Owned, Kitchen Island, Pantry
Heating Propane, Forced Air
Cooling Central Air
Fireplaces Number 1
Fireplaces Type Living
Fireplace true
Window Features Skylight(s), Screens, Low Emissivity Windows, Insulated Windows
Appliance Dryer, Washer, Dishwasher, Microwave, Oven, Range, Refrigerator
Exterior
Parking Features Attached, Unpaved
Garage Spaces 2.0
Utilities Available Telephone Line
View Y/N No
Roof Type Composition
Street Surface Unimproved
Garage Yes
Building
Lot Description Recreational, Wooded
Story 1
Sewer Septic System
Water Well
Architectural Style Ranch
New Construction No
Schools
School District Baldwin
Others
Tax ID 431100901300
Acceptable Financing Cash, FHA, VA Loan, Conventional
Listing Terms Cash, FHA, VA Loan, Conventional
Read Less Info
Want to know what your home might be worth? Contact us for a FREE valuation!

Our team is ready to help you sell your home for the highest possible price ASAP






