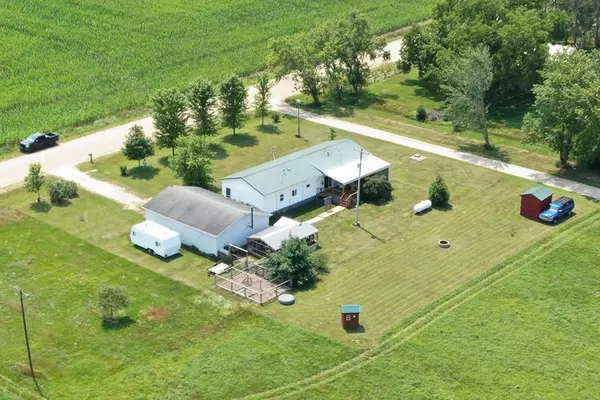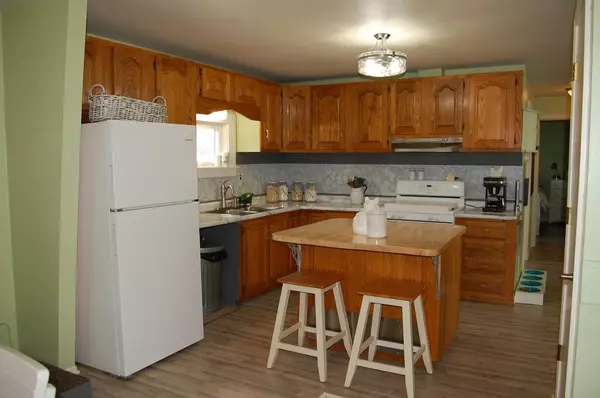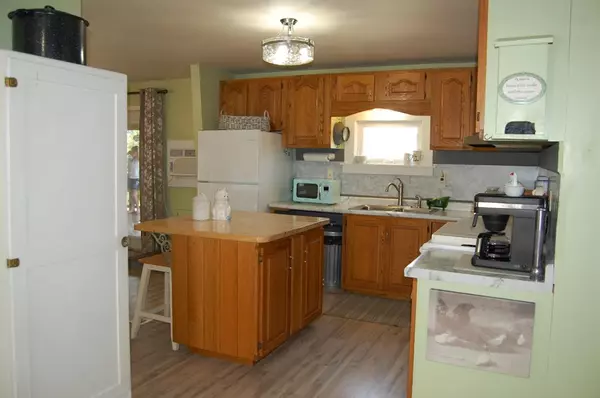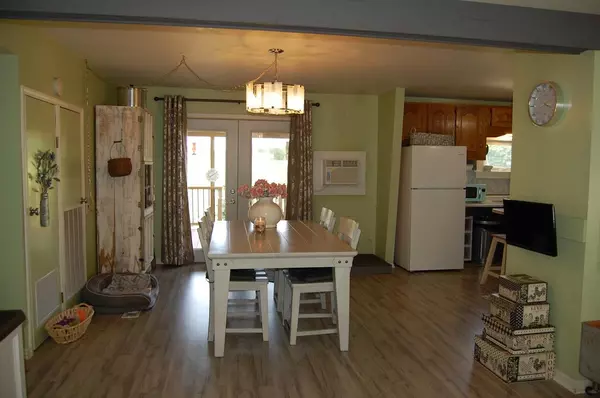$110,000
$129,900
15.3%For more information regarding the value of a property, please contact us for a free consultation.
2 Beds
2 Baths
1,580 SqFt
SOLD DATE : 12/23/2021
Key Details
Sold Price $110,000
Property Type Single Family Home
Sub Type Single Family Residence
Listing Status Sold
Purchase Type For Sale
Square Footage 1,580 sqft
Price per Sqft $69
Municipality Fork Twp
MLS Listing ID 21097034
Sold Date 12/23/21
Style Mobile
Bedrooms 2
Full Baths 2
Originating Board Michigan Regional Information Center (MichRIC)
Year Built 1974
Annual Tax Amount $723
Tax Year 2021
Lot Size 1.000 Acres
Acres 1.0
Lot Dimensions 208x208
Property Description
Perfect home to start your family in or to just settle down to quiet country living. Located close to M-66 this well-maintained home sits on 1 acre. The remodeled permanently affixed home offers a split floor plan w/ 2 bedrooms and the possibility of a 3rd, 2 large baths, updated kitchen cupboards and countertops, a living area w/ wood stove for cool nights, and a comfy family room. The master bath has wide doorways and a handicap accessible roll in shower. You are welcomed into the home through a mud room w/ extra storage shelving. Sliders open to the 29x12 covered deck making it a great entertaining area or place to relax. A 26x40 wood stove heated garage has 3-220amp plugs, and a work shop space. Wanting to have your own chickens?.... The deluxe chicken coop has enclosed covered shelter while being able to roam around outside in a safe area. This is a must see, call today for a private showing! Included with full purchase price, 1990 26th ft remodeled camper
Location
State MI
County Mecosta
Area West Central - W
Direction M-66 to 22 Mile east to home
Rooms
Basement Crawl Space
Interior
Interior Features Garage Door Opener, Gas/Wood Stove, Laminate Floor, LP Tank Owned, Kitchen Island, Eat-in Kitchen, Pantry
Heating Propane, Forced Air, Wood
Cooling Wall Unit(s)
Fireplaces Number 1
Fireplaces Type Wood Burning, Living
Fireplace true
Window Features Screens, Replacement, Insulated Windows, Bay/Bow, Window Treatments
Appliance Dryer, Washer, Range, Refrigerator
Exterior
Parking Features Unpaved
Garage Spaces 2.0
View Y/N No
Roof Type Metal
Topography {Level=true}
Street Surface Unimproved
Handicap Access 36 Inch Entrance Door, 36' or + Hallway, Low Threshold Shower
Garage Yes
Building
Story 1
Sewer Septic System
Water Well
Architectural Style Mobile
New Construction No
Schools
School District Chippewa Hills
Others
Tax ID 5404010015000
Acceptable Financing Cash, Conventional
Listing Terms Cash, Conventional
Read Less Info
Want to know what your home might be worth? Contact us for a FREE valuation!

Our team is ready to help you sell your home for the highest possible price ASAP






