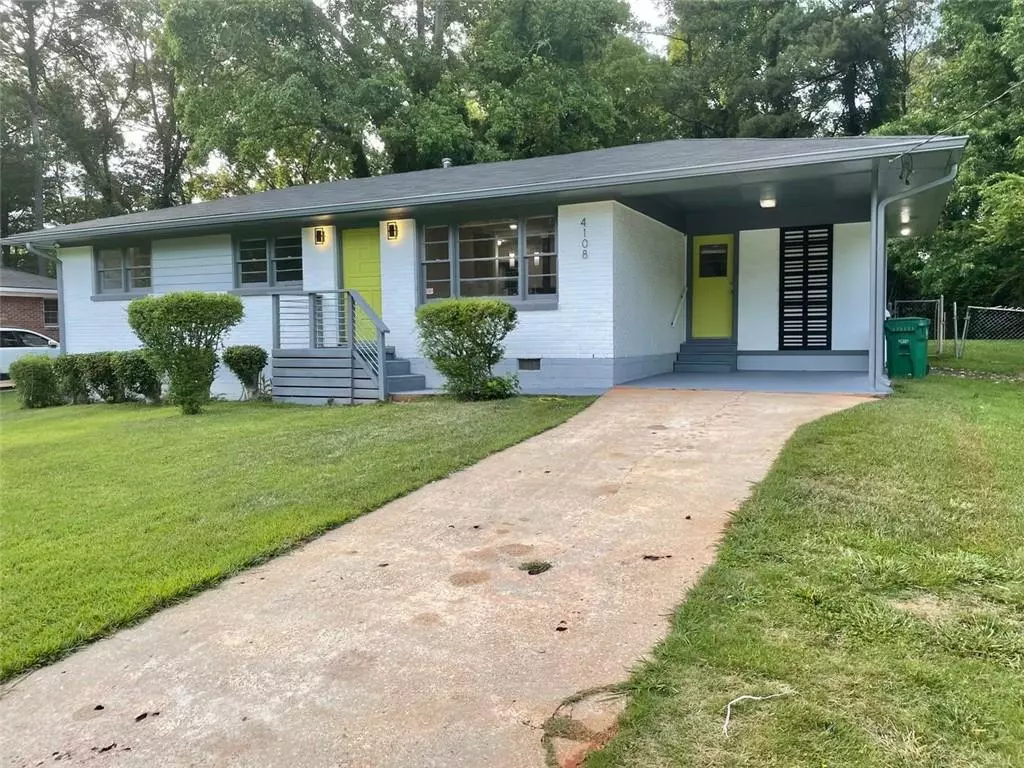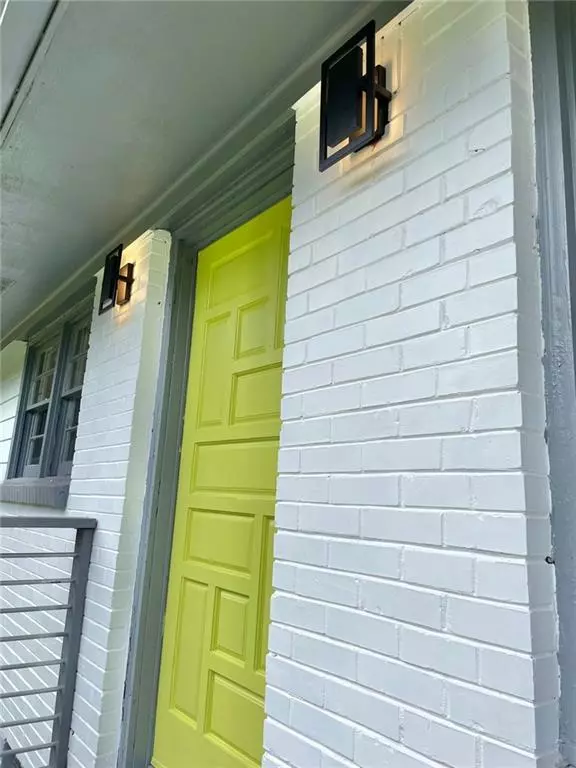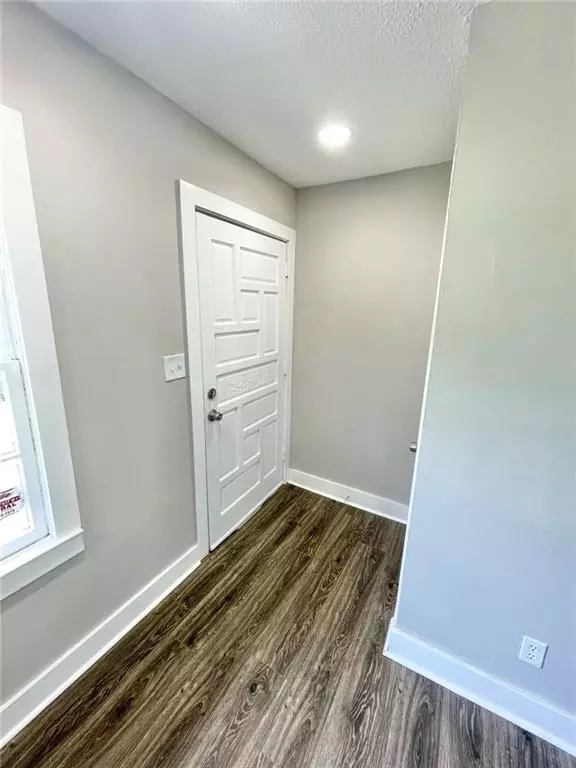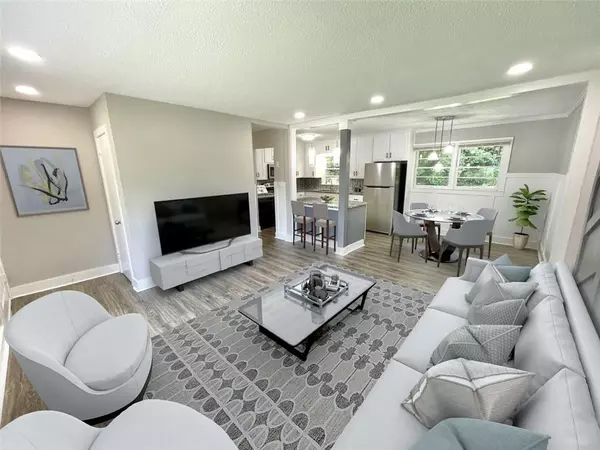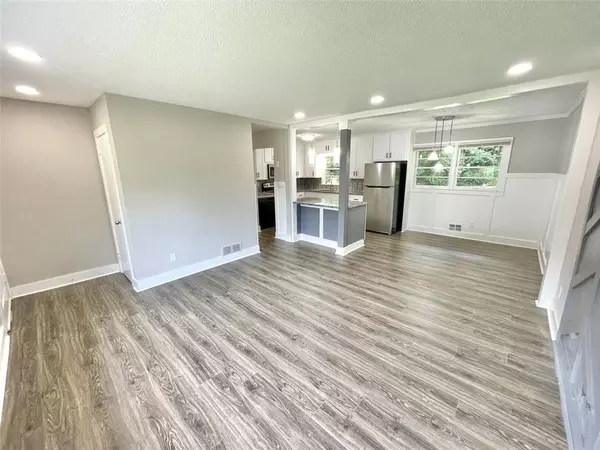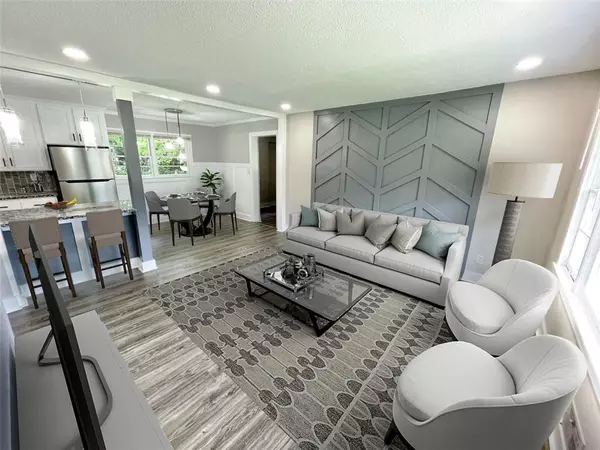$277,000
$275,000
0.7%For more information regarding the value of a property, please contact us for a free consultation.
3 Beds
2 Baths
1,100 SqFt
SOLD DATE : 07/13/2022
Key Details
Sold Price $277,000
Property Type Single Family Home
Sub Type Single Family Residence
Listing Status Sold
Purchase Type For Sale
Square Footage 1,100 sqft
Price per Sqft $251
Subdivision Decatur
MLS Listing ID 7062314
Sold Date 07/13/22
Style Ranch
Bedrooms 3
Full Baths 2
Construction Status Resale
HOA Y/N No
Year Built 1960
Annual Tax Amount $1,684
Tax Year 2021
Lot Size 0.400 Acres
Acres 0.4
Property Description
Buyer changed mine prior to inspection; their loss can your gain! Nicely enhanced home with fresh paint, new flooring, great neutral color pallet, new insulation, new hvac, recessed lighting & so much more! Been looking and finding nothing? You just found it! This wonderful home sits on a great level lot. Love to entertain? Great open floor plan & amazing kitchen! Love to be envied? You will be if this is yours! Don't wait! This one will likely go quickly! Home to be professionally staged.
Location
State GA
County Dekalb
Lake Name None
Rooms
Bedroom Description Master on Main
Other Rooms None
Basement Crawl Space
Main Level Bedrooms 3
Dining Room Open Concept
Interior
Interior Features Entrance Foyer, Low Flow Plumbing Fixtures
Heating Natural Gas
Cooling Ceiling Fan(s), Central Air
Flooring Carpet, Ceramic Tile, Laminate
Fireplaces Type None
Window Features None
Appliance Dishwasher, Refrigerator, Microwave
Laundry Main Level, Mud Room
Exterior
Exterior Feature Private Yard
Parking Features Carport, Driveway
Fence Back Yard, Chain Link
Pool None
Community Features Street Lights
Utilities Available Cable Available, Sewer Available, Water Available, Electricity Available, Natural Gas Available, Phone Available
Waterfront Description None
View Other
Roof Type Composition
Street Surface Asphalt
Accessibility None
Handicap Access None
Porch None
Total Parking Spaces 2
Building
Lot Description Level
Story One
Foundation Brick/Mortar
Sewer Public Sewer
Water Public
Architectural Style Ranch
Level or Stories One
Structure Type Brick 4 Sides
New Construction No
Construction Status Resale
Schools
Elementary Schools Canby Lane
Middle Schools Mary Mcleod Bethune
High Schools Towers
Others
Senior Community no
Restrictions false
Tax ID 15 163 04 077
Acceptable Financing Conventional, Cash
Listing Terms Conventional, Cash
Special Listing Condition None
Read Less Info
Want to know what your home might be worth? Contact us for a FREE valuation!

Our team is ready to help you sell your home for the highest possible price ASAP

Bought with Keller Williams Realty Intown ATL

