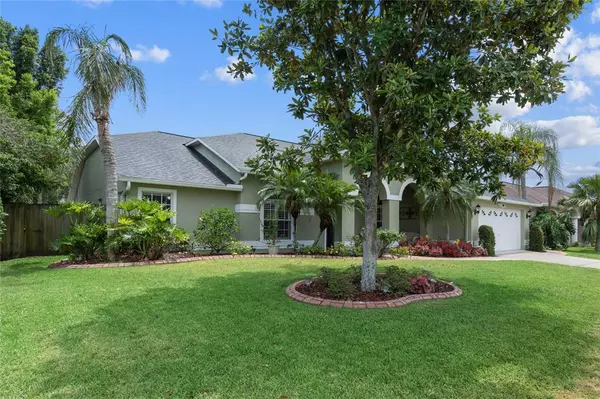$560,000
$559,900
For more information regarding the value of a property, please contact us for a free consultation.
4 Beds
3 Baths
2,299 SqFt
SOLD DATE : 07/15/2022
Key Details
Sold Price $560,000
Property Type Single Family Home
Sub Type Single Family Residence
Listing Status Sold
Purchase Type For Sale
Square Footage 2,299 sqft
Price per Sqft $243
Subdivision Riverglen Unit 4 Ph 1
MLS Listing ID P4921185
Sold Date 07/15/22
Bedrooms 4
Full Baths 3
Construction Status Appraisal,Financing,Inspections
HOA Fees $29/ann
HOA Y/N Yes
Originating Board Stellar MLS
Year Built 1997
Annual Tax Amount $4,012
Lot Size 10,454 Sqft
Acres 0.24
Lot Dimensions 80x130
Property Description
HIGHLY DESIRABLE RIVERGLEN POOL HOME!! Beautiful 4 BR +3 BA home with a long list of upgrades. Wood-like tile installed in master bedroom June 2022, newer platinum hot water heater, R30 installation (including garage), resurfaced pool and updated tile, modern front door, whole house duct work replaced, whole house water softener/chlorine removal added, upgraded pool equipment/motor, crown molding, a/c and air handler replaced 2019, new curbing front and backyard, 12x12x Tuffy shed, termite pods installed as a deterrent, replaced all windows and blinds in 2020, stainless steel appliance package in kitchen (2018), upgraded pool door, kitchen & bathroom cabinets professionally painted, installed brick paver sidewalk to match the lovely paved pool deck, home wired for security system, commercial grade food disposal, new kitchen faucet, 30 year architectural roof installed 2017 (with a 10 year transferrable warranty), pool bath recently remodeled, and so much more! This home is MOVE IN READY with no carpet, in a lovely neighborhood with a low HOA, conveniently located near shopping, medical facilities, nature preserve, schools and a perfect location for commuters.
Location
State FL
County Hillsborough
Community Riverglen Unit 4 Ph 1
Zoning PD
Interior
Interior Features Ceiling Fans(s), Crown Molding, Eat-in Kitchen, High Ceilings, Open Floorplan, Pest Guard System, Split Bedroom, Stone Counters, Thermostat, Vaulted Ceiling(s), Walk-In Closet(s), Window Treatments
Heating Central
Cooling Central Air
Flooring Ceramic Tile, Laminate
Fireplace false
Appliance Dishwasher, Microwave, Range, Refrigerator
Laundry Inside
Exterior
Exterior Feature Irrigation System, Lighting, Sidewalk
Fence Fenced
Pool In Ground
Community Features Deed Restrictions
Utilities Available Cable Available, Electricity Connected, Phone Available, Sewer Connected, Water Connected
Waterfront false
Roof Type Shingle
Attached Garage true
Garage false
Private Pool Yes
Building
Story 1
Entry Level One
Foundation Slab
Lot Size Range 0 to less than 1/4
Sewer Public Sewer
Water Public
Structure Type Block, Concrete, Stucco
New Construction false
Construction Status Appraisal,Financing,Inspections
Schools
Elementary Schools Boyette Springs-Hb
Middle Schools Barrington Middle
High Schools Riverview-Hb
Others
Pets Allowed Yes
HOA Fee Include Common Area Taxes, Maintenance Grounds, Management
Senior Community No
Ownership Fee Simple
Monthly Total Fees $29
Acceptable Financing Cash, Conventional, FHA, VA Loan
Membership Fee Required Required
Listing Terms Cash, Conventional, FHA, VA Loan
Special Listing Condition None
Read Less Info
Want to know what your home might be worth? Contact us for a FREE valuation!

Our team is ready to help you sell your home for the highest possible price ASAP

© 2024 My Florida Regional MLS DBA Stellar MLS. All Rights Reserved.
Bought with CHARLES RUTENBERG REALTY INC







