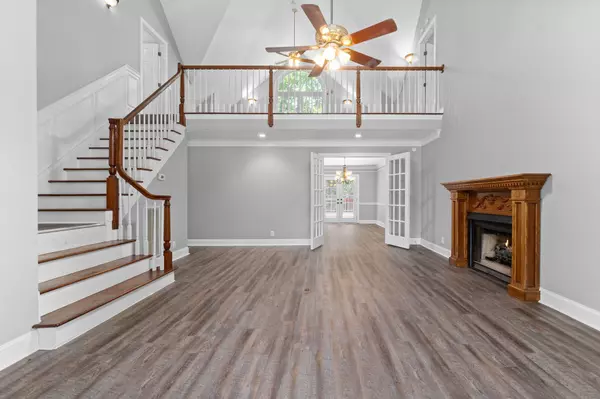$370,000
$360,000
2.8%For more information regarding the value of a property, please contact us for a free consultation.
4 Beds
2 Baths
2,440 SqFt
SOLD DATE : 07/21/2022
Key Details
Sold Price $370,000
Property Type Single Family Home
Sub Type Single Family Residence
Listing Status Sold
Purchase Type For Sale
Square Footage 2,440 sqft
Price per Sqft $151
Subdivision Marymont
MLS Listing ID 2399680
Sold Date 07/21/22
Bedrooms 4
Full Baths 2
HOA Y/N No
Year Built 1993
Annual Tax Amount $2,275
Lot Size 0.500 Acres
Acres 0.5
Lot Dimensions 98
Property Description
YOU'VE BEEN WAITING FOR THIS! Beautiful Cape Cod has been updated with FRESH PAINT, new LVP downstairs and Carpet upstairs. (2 rooms have existing flooring:). Foundation repair with warranty and New Roof! Lovely covered front porch, wooded lot and that is only in the front! Huge deck off the great room/dining room with an expanse of trees and tons of shade! Beautifully done garden path that has a bit of that English garden feeling that we have come to love! Plenty of room to roam! When outside activities are completed - hunker down upstairs in your bonus room with a good book or movie! The master suite has 2 closets, built-in desk, cultured marble counter-top,, gorgeous double vanity and lovely tile! Home inspection completed prelisting.
Location
State TN
County Montgomery County
Rooms
Main Level Bedrooms 2
Interior
Interior Features Air Filter, Ceiling Fan(s), Redecorated, Storage, Utility Connection, Walk-In Closet(s)
Heating Central, Dual, Electric, Propane
Cooling Central Air, Electric
Flooring Carpet, Laminate, Tile
Fireplace N
Appliance Dishwasher, Refrigerator
Exterior
Exterior Feature Storage
Garage Spaces 2.0
Waterfront false
View Y/N false
Roof Type Shingle
Parking Type Attached
Private Pool false
Building
Lot Description Wooded
Story 1.5
Sewer STEP System
Water Public
Structure Type Brick
New Construction false
Schools
Elementary Schools Hazelwood Elementary
Middle Schools West Creek Middle School
High Schools West Creek High School
Others
Senior Community false
Read Less Info
Want to know what your home might be worth? Contact us for a FREE valuation!

Our team is ready to help you sell your home for the highest possible price ASAP

© 2024 Listings courtesy of RealTrac as distributed by MLS GRID. All Rights Reserved.







