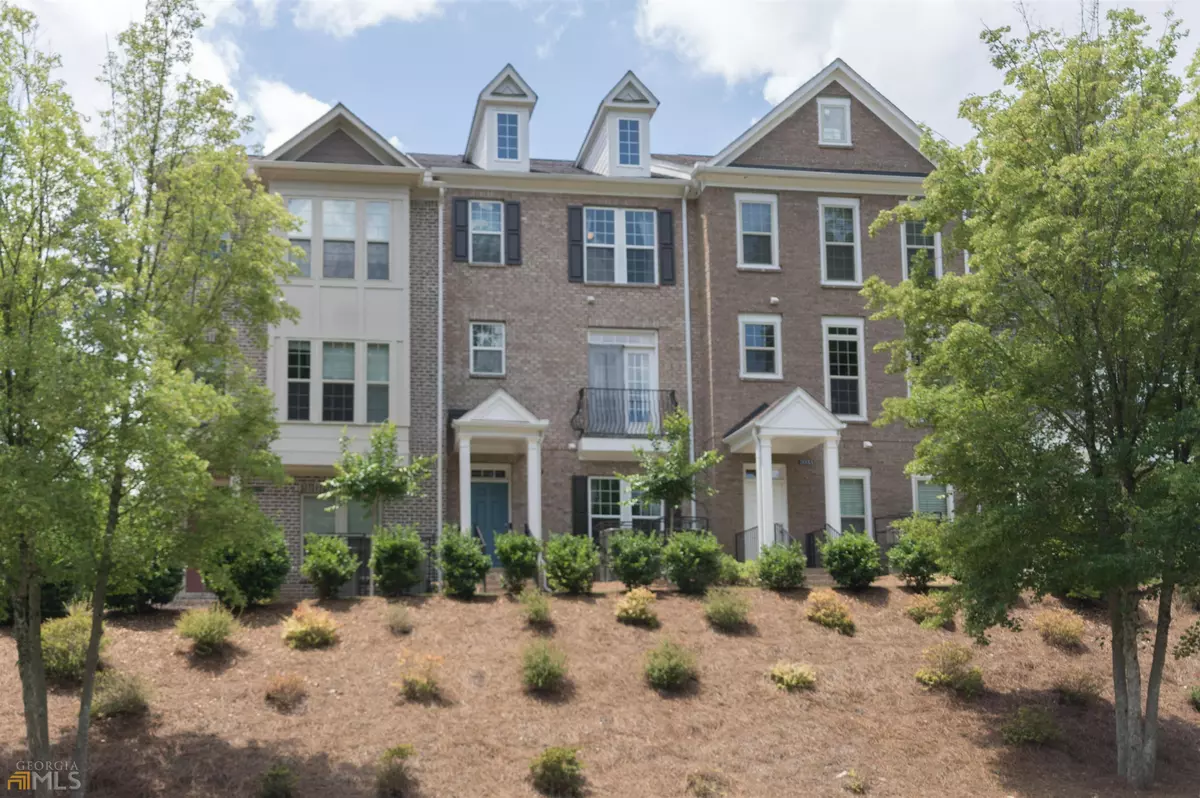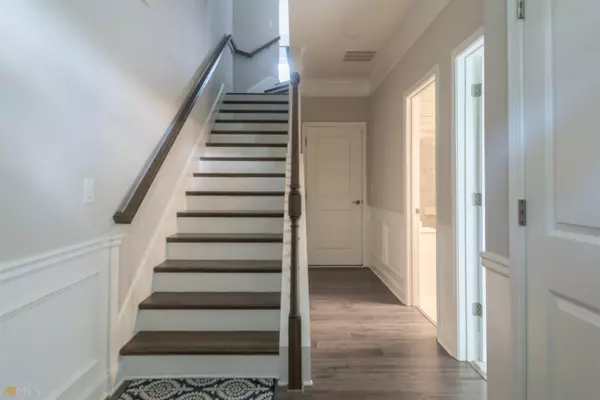$540,000
$550,000
1.8%For more information regarding the value of a property, please contact us for a free consultation.
3 Beds
3.5 Baths
1,945 SqFt
SOLD DATE : 07/27/2022
Key Details
Sold Price $540,000
Property Type Condo
Sub Type Condominium
Listing Status Sold
Purchase Type For Sale
Square Footage 1,945 sqft
Price per Sqft $277
Subdivision Parkside At Mason Mill
MLS Listing ID 20045218
Sold Date 07/27/22
Style Brick Front,Traditional
Bedrooms 3
Full Baths 3
Half Baths 1
HOA Y/N Yes
Originating Board Georgia MLS 2
Year Built 2019
Annual Tax Amount $5,628
Tax Year 2021
Lot Size 784 Sqft
Acres 0.018
Lot Dimensions 784.08
Property Description
Stunning, rare Broxton floor-plan in the incredible Parkside at Mason Mill community. Top of the line upgrades and finishes throughout. Chef's kitchen features Flagstone cabinets, quartz countertops, recessed lighting and SS appliances. Beautiful open layout main level. Living room with factory fireplace, breakfast area with office nook, and a Juliet balcony. Shining hardwoods throughout the main level and upgraded carpet on upper and lower levels. Master suite has tray ceilings and oversized walk-in closet. Master bathroom has huge glass shower and double vanity. Lower floor bedroom has its own hallway bathroom and easy access to the garage. Spacious deck on the rear side and close to the dog park, pool and clubhouse. (with fitness center) This walkable community is minutes from walking trails, the Mason Mill park, shopping and dining, and even Emory, the CDC and the VA. Come and see this one now!
Location
State GA
County Dekalb
Rooms
Basement None
Interior
Interior Features Bookcases, High Ceilings, Double Vanity, Separate Shower, Roommate Plan, Split Bedroom Plan
Heating Natural Gas, Central, Zoned
Cooling Electric, Ceiling Fan(s), Central Air, Zoned
Flooring Hardwood, Tile, Carpet
Fireplaces Number 1
Fireplaces Type Family Room
Fireplace Yes
Appliance Gas Water Heater, Dishwasher, Disposal, Microwave, Oven/Range (Combo), Refrigerator, Stainless Steel Appliance(s)
Laundry Laundry Closet, In Hall, Upper Level
Exterior
Parking Features Attached, Garage Door Opener, Garage, Side/Rear Entrance
Community Features Clubhouse, Fitness Center, Pool, Sidewalks, Street Lights, Walk To Schools, Near Shopping
Utilities Available Cable Available, Sewer Connected, Electricity Available, High Speed Internet, Natural Gas Available, Phone Available, Water Available
View Y/N No
Roof Type Composition
Garage Yes
Private Pool No
Building
Lot Description None
Faces GPS
Sewer Public Sewer
Water Public
Structure Type Other
New Construction No
Schools
Elementary Schools Briar Vista
Middle Schools Druid Hills
High Schools Druid Hills
Others
HOA Fee Include Maintenance Grounds,Pest Control,Swimming
Tax ID 18 103 06 085
Special Listing Condition Resale
Read Less Info
Want to know what your home might be worth? Contact us for a FREE valuation!

Our team is ready to help you sell your home for the highest possible price ASAP

© 2025 Georgia Multiple Listing Service. All Rights Reserved.






