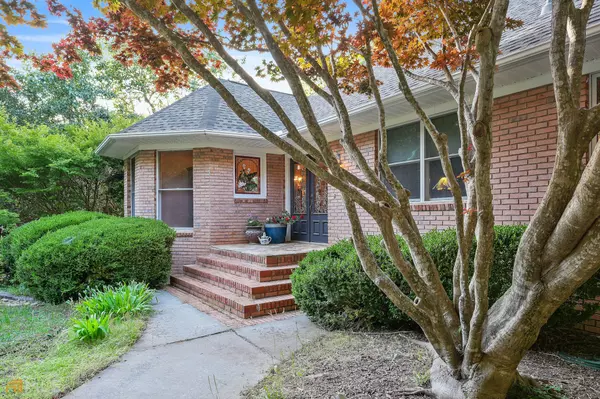$935,000
$975,000
4.1%For more information regarding the value of a property, please contact us for a free consultation.
4 Beds
3 Baths
3,504 SqFt
SOLD DATE : 07/28/2022
Key Details
Sold Price $935,000
Property Type Single Family Home
Sub Type Single Family Residence
Listing Status Sold
Purchase Type For Sale
Square Footage 3,504 sqft
Price per Sqft $266
Subdivision Chateau Estates
MLS Listing ID 10047867
Sold Date 07/28/22
Style Brick 4 Side,Traditional
Bedrooms 4
Full Baths 3
HOA Y/N Yes
Originating Board Georgia MLS 2
Year Built 1995
Annual Tax Amount $3,231
Tax Year 2021
Lot Size 1.090 Acres
Acres 1.09
Lot Dimensions 1.09
Property Description
A rare 4 sided brick home on the lake with a mile view. Welcome to this 4 bedroom 3 full bath home with traditional finishes that will allow either formal or casual living. The main floor has a generous entrance foyer with gleaming hardwood floors. To the left is a banquet-sized dining room, large enough to handle the largest family gathering. Continue through the foyer to the kitchen with new tile flooring, granite countertops, and stainless appliances. Plenty of room to dine at the breakfast bar or eat-in area. The kitchen is open to the family room with vaulted ceilings, built-in bookcases, and a fireplace. The fireplace currently has a pellet heater installed but could be converted back to wood burning. The lake views from this area are so relaxing or step out on the deck through the sliding doors and enjoy the sun while watching the reflections on the water. Down the hallway to the right of the foyer is the vaulted master bedroom with a huge master bath. Double vanity, soaking tub, and separate shower. Sliding doors to the deck make it perfect for morning coffee. Off the hall is a spacious secondary bath and a guest room. Through the laundry room, you enter the attached 2-car garage. The terrace level opens into the second kitchen and family area. 2 more guest rooms, one on either end of this level, make it easy to house all your guests. The third bath on this level is enormous. Off the family room is a screened-in porch overlooking the lake and flagstone patio. Walk down the gentle slope to the one year old, one slip covered dock with lift currently set up for a pontoon. The boat is available for an additional cost. The HVAC (both units) and the roof are also only a year old. Outside there are several garden areas ready for your vegetables or flowers. The home is located on caul de sac lot so very little traffic. Central vacuum system. Power to the dock, Separate storage building and a second detached 2 car garage complete this home. Incredible custom stained glass throughout the home. Please note the piece in the master bath and the main level guest bath will not stay but all the rest of the stain glass does. Please see the attached documents for more on the construction.
Location
State GA
County Hart
Rooms
Basement Finished Bath, Daylight, Exterior Entry, Finished, Interior Entry
Dining Room Seats 12+
Interior
Interior Features Bookcases, Central Vacuum, Double Vanity, High Ceilings, In-Law Floorplan, Master On Main Level, Other, Separate Shower, Soaking Tub, Tile Bath, Vaulted Ceiling(s), Walk-In Closet(s)
Heating Central, Electric
Cooling Ceiling Fan(s), Central Air, Electric
Flooring Carpet, Hardwood, Tile
Fireplaces Number 1
Fireplaces Type Family Room, Wood Burning Stove
Fireplace Yes
Appliance Cooktop, Dishwasher, Dryer, Electric Water Heater, Ice Maker, Microwave, Oven/Range (Combo), Refrigerator, Stainless Steel Appliance(s), Washer
Laundry In Hall
Exterior
Exterior Feature Dock, Water Feature
Parking Features Attached, Detached, Garage, Garage Door Opener, Guest, Kitchen Level, Off Street, Parking Pad
Garage Spaces 3.0
Pool Pool/Spa Combo
Community Features Lake
Utilities Available Cable Available, Electricity Available, High Speed Internet, Phone Available, Underground Utilities, Water Available
Waterfront Description Corps of Engineers Control,Deep Water Access,Dock Rights,Floating Dock,Lake,Lake Privileges,Seawall
View Y/N Yes
View Lake
Roof Type Composition
Total Parking Spaces 3
Garage Yes
Private Pool Yes
Building
Lot Description None
Faces Mt Olivette to Rock Springs road, Right on Lakeview Road, Right on Chateau Estates, Left onto Pine Tree. No number on Mail Box Look for blue number at base of mailbox.
Sewer Septic Tank
Water Shared Well
Structure Type Brick
New Construction No
Schools
Elementary Schools North Hart
Middle Schools Hart County
High Schools Hart County
Others
HOA Fee Include None
Tax ID C38E 034
Security Features Security System,Smoke Detector(s)
Special Listing Condition Resale
Read Less Info
Want to know what your home might be worth? Contact us for a FREE valuation!

Our team is ready to help you sell your home for the highest possible price ASAP

© 2025 Georgia Multiple Listing Service. All Rights Reserved.




