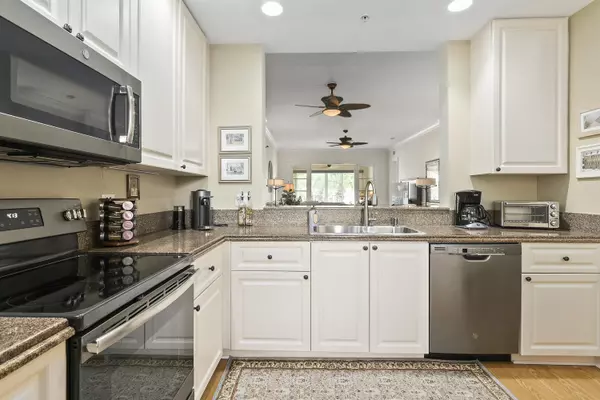Bought with Harbour Isle Resales, LLC
$457,500
$457,500
For more information regarding the value of a property, please contact us for a free consultation.
2 Beds
2 Baths
1,989 SqFt
SOLD DATE : 07/27/2022
Key Details
Sold Price $457,500
Property Type Condo
Sub Type Condo/Coop
Listing Status Sold
Purchase Type For Sale
Square Footage 1,989 sqft
Price per Sqft $230
Subdivision Harbour Isle At Hutchinson Island East
MLS Listing ID RX-10796118
Sold Date 07/27/22
Style Mediterranean
Bedrooms 2
Full Baths 2
Construction Status Resale
HOA Fees $473/mo
HOA Y/N Yes
Year Built 2005
Annual Tax Amount $4,907
Tax Year 2021
Lot Size 1,000 Sqft
Property Description
Elegance & pride in ownership make this a true island gem. Immaculate 2 bedroom 2 bath condo with brand new luxury vinyl flooring throughout kitchen & main living areas, new carpet in bedrooms. Wainscoting adorns the living room & crown molding throughout gives this condo a true sense of sophistication. Enjoy cooking in the kitchen with new slate stainless appliances & granite countertops. Master bedroom ensuite boast dual granite vanities, separate shower, soaking tub, water closet for your privacy & walk-in closets. Laundry room with den/office space adjacent. Being sold furnished with a few exceptions A/C & water heater 4 years new! HOA fees includes cable, water/sewer, garbage removal building insurance, pool, landscaping & guard gate. Come grab your slice of paradise!
Location
State FL
County St. Lucie
Area 7010
Zoning Res
Rooms
Other Rooms Family, Florida, Laundry-Inside, Storage
Master Bath Dual Sinks, Separate Shower, Separate Tub
Interior
Interior Features Entry Lvl Lvng Area, Laundry Tub, Pantry, Roman Tub, Split Bedroom, Volume Ceiling, Walk-in Closet
Heating Central
Cooling Ceiling Fan, Electric
Flooring Carpet, Tile, Vinyl Floor
Furnishings Furnished
Exterior
Garage Assigned, Guest
Community Features Sold As-Is, Gated Community
Utilities Available Cable, Electric, Public Sewer, Public Water
Amenities Available Bike Storage, Clubhouse, Elevator, Fitness Center, Manager on Site, Picnic Area, Pool, Sidewalks, Spa-Hot Tub, Street Lights, Tennis
Waterfront No
Waterfront Description None
Present Use Sold As-Is
Parking Type Assigned, Guest
Exposure North
Private Pool No
Building
Lot Description < 1/4 Acre
Story 4.00
Foundation CBS, Stucco
Unit Floor 2
Construction Status Resale
Others
Pets Allowed Yes
HOA Fee Include Cable,Common Areas,Elevator,Insurance-Bldg,Lawn Care,Maintenance-Exterior,Pool Service,Roof Maintenance,Security,Sewer,Water
Senior Community No Hopa
Restrictions Buyer Approval,Lease OK w/Restrict,Tenant Approval
Security Features Gate - Manned,Security Patrol
Acceptable Financing Cash, Conventional
Membership Fee Required No
Listing Terms Cash, Conventional
Financing Cash,Conventional
Pets Description No Aggressive Breeds
Read Less Info
Want to know what your home might be worth? Contact us for a FREE valuation!

Our team is ready to help you sell your home for the highest possible price ASAP







