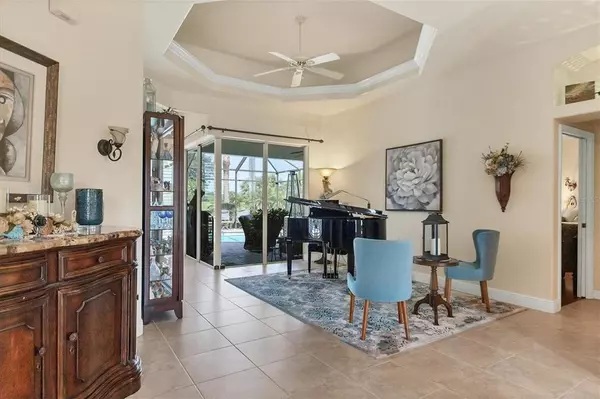$660,800
$688,800
4.1%For more information regarding the value of a property, please contact us for a free consultation.
3 Beds
3 Baths
2,384 SqFt
SOLD DATE : 08/03/2022
Key Details
Sold Price $660,800
Property Type Single Family Home
Sub Type Single Family Residence
Listing Status Sold
Purchase Type For Sale
Square Footage 2,384 sqft
Price per Sqft $277
Subdivision Bobcat Trail
MLS Listing ID D6126064
Sold Date 08/03/22
Bedrooms 3
Full Baths 3
Construction Status Inspections
HOA Fees $8/ann
HOA Y/N Yes
Originating Board Stellar MLS
Year Built 2004
Annual Tax Amount $6,333
Lot Size 0.280 Acres
Acres 0.28
Lot Dimensions 100x140x76
Property Description
Trending style and quality design for comfort and lasting durability are apparent in this beautiful Fero Construction home! 3 bedroom PLUS DEN/ 3 BATH one of a kind floor plan with sculpted high coffered ceilings, crown molding, lighting and recent updates that will exceed your expectations for lasting endurance! From the soaring ceiling in the entry to the zero corner sliders in the living room that open to the pavered covered lanai and summer kitchen you will enjoy an outdoor lifestyle with ultimate privacy. The OFFICE/DEN has a built in desk in a convenient niche that could double as a closet for a fourth bedroom. In the well equipped kitchen you will find a comfy breakfast bar, wooden cabinets with crown and rope molding, plenty of new quartz counters for work space and newer Tuscan finish appliances. Kitchen opens to an expansive flexible space to use as casual dining, family room and formal dining room as you desire; all with a view of the pool! The POOL has been RESURFACED (with bobcat paw prints). Features are 2 water fountains, a huge PAVERED POOL DECK, NEW HEATER and the CAGE has been RE-SCREENED. The large master suite has pool access and provides a tranquility that includes a spa like bath featuring a deep soaking tub, walk in shower with shampoo niche, built in linen cubbies, water closet, huge walk in closet with high storage shelves for luggage and separate linen closet. Two private guest wings each with a bath adjacent and one that also serves as a pool bath. No carpet-all tile and laminate flooring. Exterior paint and ROOF 2020 AC 2021. All the windows have elegant Plantation shutters including the sliders in the family room/casual dining and the master bedroom. Located beautifully on one of the larger lots that gives you a long view of the green belt in back, space for pets and more room between neighbors. Exterior security cameras stay. There is a well for irrigation and a brand new Rachio WIFI control. Bobcat amenities include security entrance gate, community heated pool, community center with a well equipped fitness room, library, game room and room for events that you can schedule or lots of activities if you wish to join in including tennis and pickle ball courts. Situated just 5 miles from I75 it is convenient to Emergency Medical across Toledo Blade, shopping, restaurants, doctors, dental and car services just blocks away. Minutes to two major league baseball stadiums and beautiful area beaches!
Location
State FL
County Sarasota
Community Bobcat Trail
Zoning PCDN
Rooms
Other Rooms Den/Library/Office, Family Room, Formal Dining Room Separate, Formal Living Room Separate, Inside Utility
Interior
Interior Features Ceiling Fans(s), Coffered Ceiling(s), Crown Molding, Eat-in Kitchen, High Ceilings, Kitchen/Family Room Combo, Master Bedroom Main Floor, Open Floorplan, Solid Wood Cabinets, Split Bedroom, Stone Counters, Thermostat, Tray Ceiling(s), Walk-In Closet(s), Window Treatments
Heating Central, Electric
Cooling Central Air
Flooring Ceramic Tile, Laminate
Furnishings Unfurnished
Fireplace false
Appliance Bar Fridge, Dishwasher, Disposal, Dryer, Electric Water Heater, Ice Maker, Microwave, Range, Refrigerator, Washer
Laundry Inside, Laundry Room
Exterior
Exterior Feature Irrigation System, Lighting, Outdoor Kitchen, Private Mailbox, Rain Gutters, Shade Shutter(s), Sidewalk, Sliding Doors
Garage Garage Door Opener, Golf Cart Garage, Oversized
Garage Spaces 3.0
Pool Heated, In Ground, Lighting, Pool Alarm, Screen Enclosure
Community Features Deed Restrictions, Fitness Center, Gated, Golf Carts OK, Pool, Sidewalks, Tennis Courts, Wheelchair Access
Utilities Available BB/HS Internet Available, Cable Connected, Electricity Connected, Natural Gas Available, Phone Available, Public, Sewer Connected, Sprinkler Well, Underground Utilities, Water Connected
Amenities Available Clubhouse, Fitness Center, Gated, Pickleball Court(s), Pool, Recreation Facilities, Security, Tennis Court(s)
Waterfront false
View Park/Greenbelt
Roof Type Tile
Parking Type Garage Door Opener, Golf Cart Garage, Oversized
Attached Garage true
Garage true
Private Pool Yes
Building
Lot Description Greenbelt, City Limits, Level, Oversized Lot, Sidewalk, Paved
Entry Level Two
Foundation Slab
Lot Size Range 1/4 to less than 1/2
Builder Name Fero Construction
Sewer Public Sewer
Water Public
Architectural Style Custom, Florida, Ranch, Mediterranean
Structure Type Block, Stucco
New Construction false
Construction Status Inspections
Schools
Elementary Schools Toledo Blade Elementary
Middle Schools Woodland Middle School
High Schools North Port High
Others
Pets Allowed Yes
HOA Fee Include Common Area Taxes, Pool, Escrow Reserves Fund, Management, Pool, Private Road, Recreational Facilities
Senior Community No
Pet Size Extra Large (101+ Lbs.)
Ownership Fee Simple
Monthly Total Fees $8
Acceptable Financing Cash, Conventional, VA Loan
Membership Fee Required Required
Listing Terms Cash, Conventional, VA Loan
Special Listing Condition None
Read Less Info
Want to know what your home might be worth? Contact us for a FREE valuation!

Our team is ready to help you sell your home for the highest possible price ASAP

© 2024 My Florida Regional MLS DBA Stellar MLS. All Rights Reserved.
Bought with KELLER WILLIAMS ISLAND LIFE REAL ESTATE







