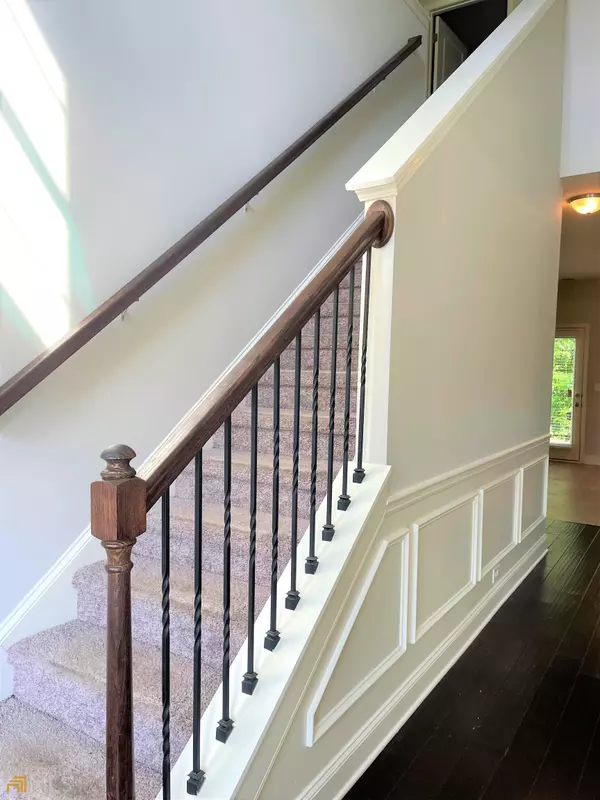Bought with Maeghan Jones • Atlanta Communities
$361,000
$349,900
3.2%For more information regarding the value of a property, please contact us for a free consultation.
4 Beds
2.5 Baths
2,114 SqFt
SOLD DATE : 08/01/2022
Key Details
Sold Price $361,000
Property Type Single Family Home
Sub Type Single Family Residence
Listing Status Sold
Purchase Type For Sale
Square Footage 2,114 sqft
Price per Sqft $170
Subdivision Legacy At Stagecoach
MLS Listing ID 10066721
Sold Date 08/01/22
Style Brick Front,Traditional
Bedrooms 4
Full Baths 2
Half Baths 1
Construction Status Resale
HOA Fees $450
HOA Y/N Yes
Year Built 2018
Annual Tax Amount $3,720
Tax Year 2021
Property Description
Welcome Home! As you enter the two-foyer you will notice the dark hardwood floors leading into the formal dining room with trim lined walls and a coffered ceiling. Beyond the dining room is the kitchen which has a large, centered island with even more space for your eat-in kitchen table along with access to the backyard through a French door. The kitchen's open concept spans into the carpeted family room with a cozy gas-start fireplace. You will also find a half bathroom, lots of closet space and the entrance into the two-car garage on the lower level. As you head back towards the front door, you are greeted by the natural light that pours through the high windows above the shuttered double front doors. Up the stairs and to the right is the master bedroom. Large enough for your biggest furniture! Complete with a sitting area, this master bedroom will not disappoint! Of course the master bathroom has a large soaking tub, a separate shower, and a large walk-in closet. As you leave the master bedroom you will pass the laundry room on your right. The space is large enough for a side-by-side washer and dryer set. Three more large secondary bedrooms are also located upstairs. This home is well maintained and ready for you to move in... yesterday! It's modern and has a nice "new construction" aesthetic, even though it was built in 2018. A 5755 Pahaska doesn't pop up everyday, come see it right away!
Location
State GA
County Clayton
Rooms
Basement None
Interior
Interior Features High Ceilings, Separate Shower, Soaking Tub, Tray Ceiling(s), Two Story Foyer, Walk-In Closet(s)
Heating Central, Natural Gas
Cooling Ceiling Fan(s), Central Air
Flooring Carpet, Hardwood, Vinyl
Fireplaces Number 1
Fireplaces Type Factory Built, Family Room, Gas Starter
Exterior
Garage Attached, Garage, Kitchen Level, Parking Pad
Community Features Sidewalks, Street Lights
Utilities Available Cable Available, Electricity Available, Natural Gas Available, Phone Available, Sewer Available, Sewer Connected, Underground Utilities, Water Available
View Seasonal View
Roof Type Composition
Building
Story Two
Sewer Public Sewer
Level or Stories Two
Construction Status Resale
Schools
Elementary Schools East Clayton
Middle Schools Adamson
High Schools Morrow
Others
Acceptable Financing Cash, Conventional, FHA, VA Loan
Listing Terms Cash, Conventional, FHA, VA Loan
Financing Conventional
Read Less Info
Want to know what your home might be worth? Contact us for a FREE valuation!

Our team is ready to help you sell your home for the highest possible price ASAP

© 2024 Georgia Multiple Listing Service. All Rights Reserved.







