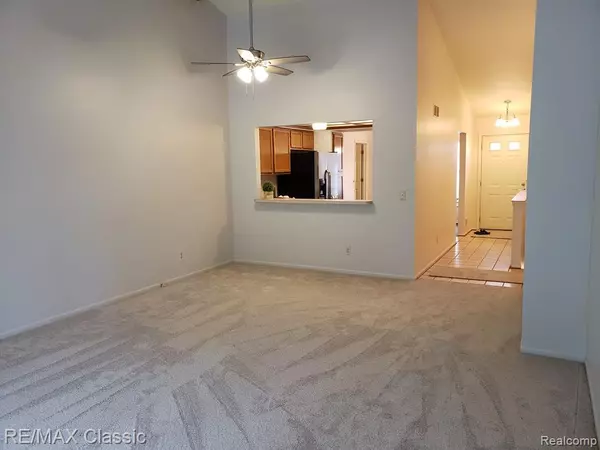$217,000
$219,000
0.9%For more information regarding the value of a property, please contact us for a free consultation.
2 Beds
3 Baths
1,330 SqFt
SOLD DATE : 08/03/2022
Key Details
Sold Price $217,000
Property Type Condo
Sub Type Condominium
Listing Status Sold
Purchase Type For Sale
Square Footage 1,330 sqft
Price per Sqft $163
Subdivision Cedar Ridge Village
MLS Listing ID 60111072
Sold Date 08/03/22
Style 1 Story
Bedrooms 2
Full Baths 3
Abv Grd Liv Area 1,330
Year Built 1992
Annual Tax Amount $2,332
Property Description
Move right in! Cedar Ridge Village 2 BRs, 3 baths ranch condo features cathedral ceiling in Great Room w/large doorwall and private view of tree lined area. Enjoy your summer relaxing on the private deck. Great room may accommodate dining room set; convenient pass thru opening from kitchen will keep conversation & food flowing between the rooms. Kitchen features plenty of cabinets, counter space w/breakfast nook (approx 6x8 table space) & brand new linoleum flooring. Brand new carpeting in LR & 1st floor bedrooms. Several new light fixtures & ceiling fan to brighten your new condo. Freshly painted 1st floor baths & laundry room. All appliances stay: newer stainless steel refrigerator & gas stove. Primary bedroom has WIC & dual entry to main bath. 2nd full bath on 1st floor by laundry room/garage entry. Laundry hook ups are in basement too, as a great option. Finished basement offers large family room/rec room, plus 2 other rooms w/closets: office space or guest rooms; plus a 3rd bath w/shower. Rec area & flex room walls are freshly primed, ready for you to provide the finishing touch! Newer furnace & A/C. All information is deemed reliable but not guaranteed. NOTE: Seller is trustee and never lived in the property; as far as trustee knows: monthly fee includes trash/recycle pick up, lawn care, snow removal after 2" snowfall, basement walls & roof. Seller is willing to remove ramp in garage after successful closing. Ramp has 1":12" pitch. Agents: Please contact management company to ask questions or confirm any info. Master deed/by-laws available in docs. All potential buyer(s) must be accompanied by licensed real estate agent during any & all showings, inspection(s) & walk thru. In the event your buyer(s) chooses to avoid a split closing, Seller will use Embassy Title Agency for owner's policy & closing: Rosie Giudici, see agent remarks for contact info. Any other questions, please call LA. Selling AS-IS, WHERE IS.
Location
State MI
County Macomb
Area Clinton Twp (50011)
Rooms
Basement Finished
Interior
Hot Water Gas
Heating Forced Air
Cooling Ceiling Fan(s), Central A/C
Appliance Dishwasher, Disposal, Dryer, Range/Oven, Refrigerator, Washer
Exterior
Parking Features Attached Garage, Electric in Garage, Gar Door Opener, Direct Access
Garage Spaces 2.0
Garage Description 22x21
Amenities Available Laundry Facility, Private Entry
Garage Yes
Building
Story 1 Story
Foundation Basement
Water Public Water
Architectural Style Ranch
Structure Type Brick,Vinyl Siding
Schools
School District Chippewa Valley Schools
Others
HOA Fee Include Maintenance Grounds,Snow Removal,Trash Removal,Water,Maintenance Structure,Sewer
Ownership Private
Energy Description Natural Gas
Acceptable Financing Conventional
Listing Terms Conventional
Financing Cash,Conventional,VA
Pets Allowed Breed Restrictions, Cats Allowed, Dogs Allowed, Number Limit, Size Limit
Read Less Info
Want to know what your home might be worth? Contact us for a FREE valuation!

Our team is ready to help you sell your home for the highest possible price ASAP

Provided through IDX via MiRealSource. Courtesy of MiRealSource Shareholder. Copyright MiRealSource.
Bought with Realty Executives Home Towne






