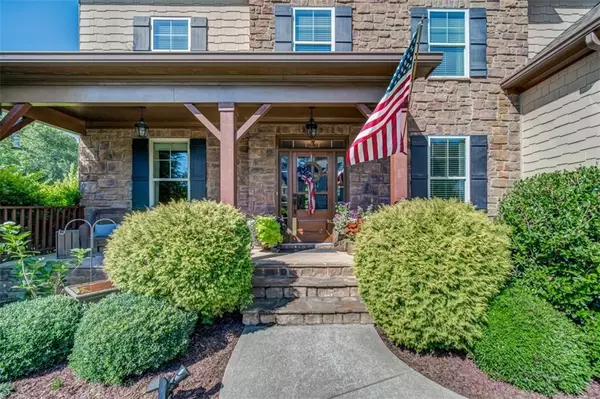$750,000
$750,000
For more information regarding the value of a property, please contact us for a free consultation.
5 Beds
4 Baths
3,534 SqFt
SOLD DATE : 08/01/2022
Key Details
Sold Price $750,000
Property Type Single Family Home
Sub Type Single Family Residence
Listing Status Sold
Purchase Type For Sale
Square Footage 3,534 sqft
Price per Sqft $212
Subdivision Castille
MLS Listing ID 7070838
Sold Date 08/01/22
Style Traditional
Bedrooms 5
Full Baths 4
Construction Status Resale
HOA Fees $605
HOA Y/N Yes
Year Built 2014
Annual Tax Amount $4,933
Tax Year 2021
Lot Size 0.380 Acres
Acres 0.38
Property Description
Come fall in love with this beautifully maintained custom home, nestled on a quiet cul-de-sac in Alpharetta’s Castille gated neighborhood! The floorplan is designed perfectly for entertaining friends and family, from the welcoming foyer to the separate dining room that can accommodate a crowd, to the expansive open concept family room, kitchen, and keeping room/sunroom, onto the deck overlooking the private back yard extending to green space. The kitchen is well appointed with granite counters, island with breakfast bar, stainless appliances, and additional dining space . A guest suite with full bath rounds out the main level. Upstairs boasts a large, flexible loft space, four bedrooms and three full baths. The owner’s suite features a sitting room, soaking tub, and huge walk-in closet. The location is perfect – minutes from Vickery Village, Halcyon, The Collection, Polo Fields Golf & Country Club – and an Alpharetta address with Forsyth taxes! Recently rezoned to Hendricks Middle School.
Location
State GA
County Forsyth
Lake Name None
Rooms
Bedroom Description Sitting Room
Other Rooms None
Basement Bath/Stubbed, Daylight, Exterior Entry, Full, Interior Entry, Unfinished
Main Level Bedrooms 1
Dining Room Seats 12+, Separate Dining Room
Interior
Interior Features Bookcases, Disappearing Attic Stairs, Double Vanity, Entrance Foyer, Tray Ceiling(s), Walk-In Closet(s)
Heating Forced Air, Natural Gas
Cooling Ceiling Fan(s), Central Air
Flooring Carpet, Hardwood
Fireplaces Number 1
Fireplaces Type Factory Built, Family Room, Gas Log, Gas Starter
Window Features Insulated Windows
Appliance Dishwasher, Disposal, Gas Cooktop, Gas Water Heater, Microwave, Range Hood
Laundry Laundry Room, Upper Level
Exterior
Exterior Feature Rain Gutters, Rear Stairs
Garage Attached, Garage, Garage Door Opener, Garage Faces Side
Garage Spaces 2.0
Fence None
Pool None
Community Features Gated, Homeowners Assoc, Sidewalks
Utilities Available Other
Waterfront Description None
View Trees/Woods
Roof Type Composition
Street Surface Paved
Accessibility None
Handicap Access None
Porch Deck, Front Porch
Parking Type Attached, Garage, Garage Door Opener, Garage Faces Side
Total Parking Spaces 2
Building
Lot Description Cul-De-Sac, Front Yard, Landscaped
Story Two
Foundation Concrete Perimeter
Sewer Public Sewer
Water Public
Architectural Style Traditional
Level or Stories Two
Structure Type Cement Siding, Stone
New Construction No
Construction Status Resale
Schools
Elementary Schools Sawnee
Middle Schools Hendricks
High Schools West Forsyth
Others
Senior Community no
Restrictions false
Tax ID 012 204
Special Listing Condition None
Read Less Info
Want to know what your home might be worth? Contact us for a FREE valuation!

Our team is ready to help you sell your home for the highest possible price ASAP

Bought with Harry Norman REALTORS







