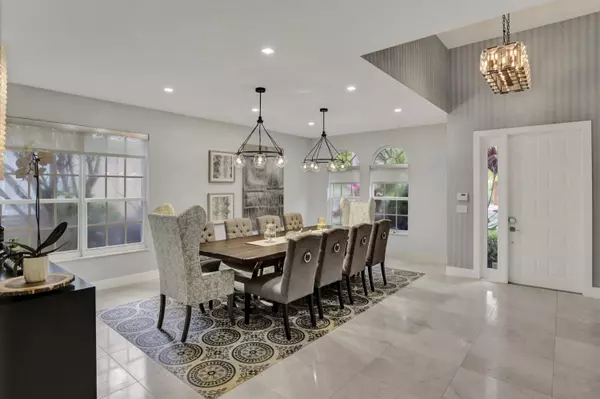Bought with Lang Realty/ BR
$1,250,000
$1,200,000
4.2%For more information regarding the value of a property, please contact us for a free consultation.
5 Beds
3 Baths
3,133 SqFt
SOLD DATE : 08/08/2022
Key Details
Sold Price $1,250,000
Property Type Single Family Home
Sub Type Single Family Detached
Listing Status Sold
Purchase Type For Sale
Square Footage 3,133 sqft
Price per Sqft $398
Subdivision Grand Reserve
MLS Listing ID RX-10815899
Sold Date 08/08/22
Style < 4 Floors
Bedrooms 5
Full Baths 3
Construction Status Resale
HOA Fees $236/mo
HOA Y/N Yes
Abv Grd Liv Area 41
Year Built 2003
Annual Tax Amount $7,094
Tax Year 2021
Lot Size 8,032 Sqft
Property Description
Welcome to this turn-key 5 bedroom/3 bathroom/3 car garage home in Grand Reserve of Coral Springs. This modern elegant estate has been completely renovated with attention to detail in every corner and sits on a premium lakefront lot. With a design that will appeal to all styles this home is everything that you have been looking for. You will be greeted with a stunning two story foyer as you enter into the oversized formal dining room. The gourmet chef's kitchen is a show stopper with an oversized waterfall island and quartz countertops. The living room features a custom accent wall including stacked stone, an electric fireplace, built in TV and floating shelves. Downstairs you will find one full bathroom plus a 5th bedroom that has been converted to an office/playroom with a
Location
State FL
County Broward
Community Grand Reserve
Area 3621
Zoning RES
Rooms
Other Rooms Convertible Bedroom, Den/Office, Family, Laundry-Inside
Master Bath Dual Sinks, Mstr Bdrm - Upstairs, Separate Shower, Separate Tub
Interior
Interior Features Built-in Shelves, Decorative Fireplace, Fireplace(s), Foyer, Kitchen Island, Volume Ceiling, Walk-in Closet
Heating Central
Cooling Central
Flooring Marble, Wood Floor
Furnishings Unfurnished
Exterior
Exterior Feature Auto Sprinkler, Built-in Grill, Cabana, Covered Patio, Custom Lighting, Fence, Outdoor Shower, Summer Kitchen
Garage Driveway, Garage - Attached
Garage Spaces 3.0
Pool Heated, Inground, Salt Chlorination, Spa
Utilities Available Public Sewer, Public Water
Amenities Available Billiards, Clubhouse, Fitness Center, Internet Included, Playground, Pool
Waterfront Yes
Waterfront Description Lake
View Lake
Roof Type S-Tile
Parking Type Driveway, Garage - Attached
Exposure East
Private Pool Yes
Building
Lot Description < 1/4 Acre
Story 2.00
Foundation Block, Concrete, Stucco
Construction Status Resale
Others
Pets Allowed Yes
HOA Fee Include 236.66
Senior Community No Hopa
Restrictions Lease OK,No RV,No Truck
Security Features Gate - Manned
Acceptable Financing Cash, Conventional
Membership Fee Required No
Listing Terms Cash, Conventional
Financing Cash,Conventional
Pets Description No Aggressive Breeds
Read Less Info
Want to know what your home might be worth? Contact us for a FREE valuation!

Our team is ready to help you sell your home for the highest possible price ASAP







