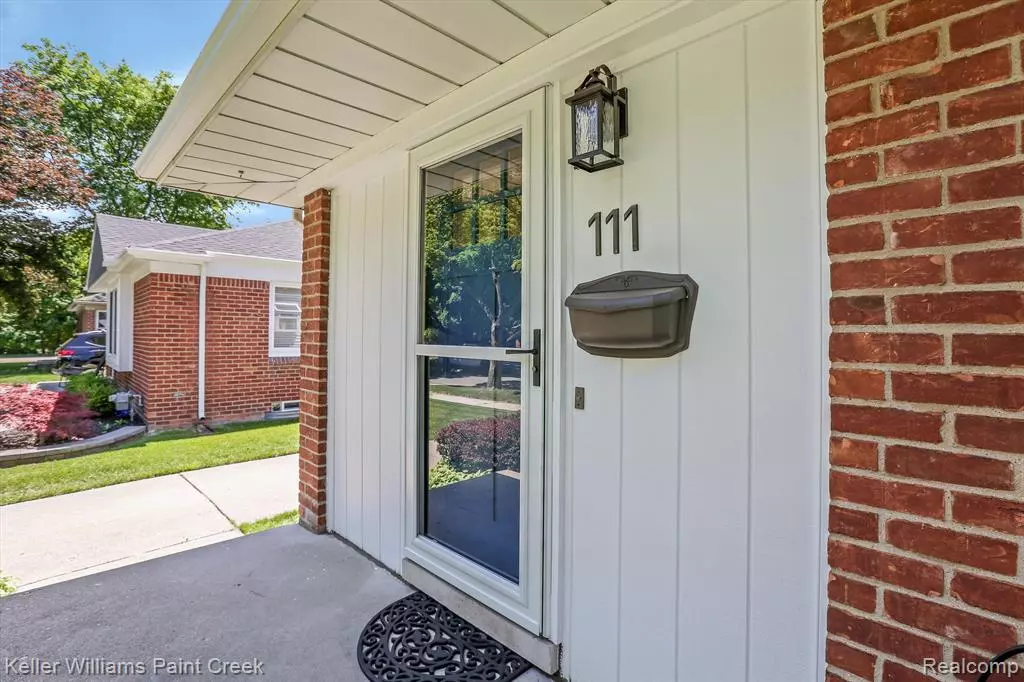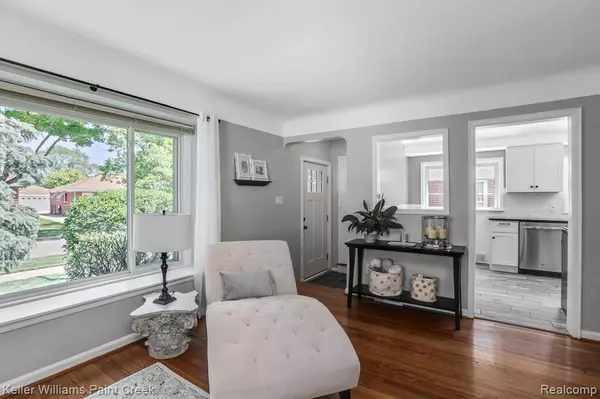$320,000
$325,000
1.5%For more information regarding the value of a property, please contact us for a free consultation.
3 Beds
2 Baths
1,008 SqFt
SOLD DATE : 08/10/2022
Key Details
Sold Price $320,000
Property Type Single Family Home
Sub Type Single Family
Listing Status Sold
Purchase Type For Sale
Square Footage 1,008 sqft
Price per Sqft $317
Subdivision Harry Slatkins City Park Sub-Royal Oak
MLS Listing ID 60110187
Sold Date 08/10/22
Style 1 Story
Bedrooms 3
Full Baths 2
Abv Grd Liv Area 1,008
Year Built 1953
Annual Tax Amount $3,058
Lot Dimensions 47.00 x 140.00
Property Description
Welcome home to this stunning turn-key brick ranch in Royal Oak. This home has been updated and meticulously cared for! Large windows, coved ceilings and wood floors greet you in the living room. The updated eat-in kitchen has shaker style cabinets, granite counter tops, subway tile backsplash, porcelain flooring and stainless steel appliances that all stay. Fully updated bathroom with marble tile, rubbed bronze faucets, a coordinating shaker style vanity and quartz counter top. All 3 bedrooms have newer paint and gorgeous wood flooring. Fully finished basement with fireplace, large family room, entertaining area and separate office. Basement has full bathroom with standup shower. Large utility and laundry room. Shaded backyard has spacious paver patio perfect for summer nights by the fire. 2 Car garage. Move in ready!
Location
State MI
County Oakland
Area Royal Oak (63251)
Rooms
Basement Finished
Interior
Interior Features Cable/Internet Avail., DSL Available
Hot Water Gas
Heating Forced Air
Cooling Attic Fan, Ceiling Fan(s), Central A/C
Fireplaces Type Basement Fireplace, Wood Stove
Appliance Dishwasher, Disposal, Dryer, Microwave, Range/Oven, Refrigerator, Washer
Exterior
Parking Features Detached Garage, Electric in Garage
Garage Spaces 2.0
Garage Description 20x26
Garage Yes
Building
Story 1 Story
Foundation Basement
Water Public Water
Architectural Style Ranch
Structure Type Brick,Vinyl Siding
Schools
School District Royal Oak Neighborhood Schools
Others
Ownership Private
Energy Description Natural Gas
Acceptable Financing Conventional
Listing Terms Conventional
Financing Cash,Conventional,VA
Read Less Info
Want to know what your home might be worth? Contact us for a FREE valuation!

Our team is ready to help you sell your home for the highest possible price ASAP

Provided through IDX via MiRealSource. Courtesy of MiRealSource Shareholder. Copyright MiRealSource.
Bought with RE/MAX First






