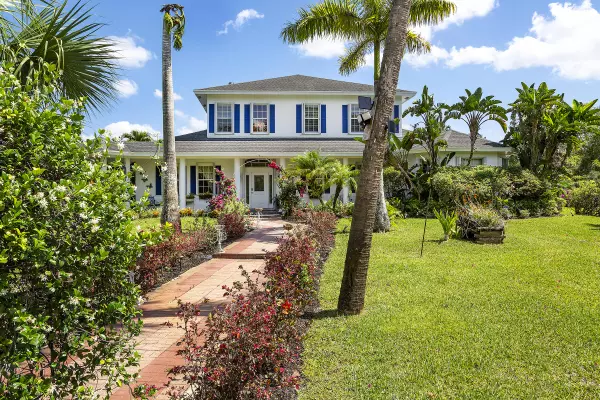Bought with Non-Member Selling Office
$1,825,000
$1,850,000
1.4%For more information regarding the value of a property, please contact us for a free consultation.
5 Beds
3.1 Baths
4,662 SqFt
SOLD DATE : 08/15/2022
Key Details
Sold Price $1,825,000
Property Type Single Family Home
Sub Type Single Family Detached
Listing Status Sold
Purchase Type For Sale
Square Footage 4,662 sqft
Price per Sqft $391
Subdivision Fox Trail
MLS Listing ID RX-10766185
Sold Date 08/15/22
Style Plantation
Bedrooms 5
Full Baths 3
Half Baths 1
Construction Status Resale
HOA Fees $75/mo
HOA Y/N Yes
Year Built 2005
Annual Tax Amount $7,922
Tax Year 2021
Lot Size 5.070 Acres
Property Description
This gorgeous 5 bedroom home will be your winter paradise. Can't you picture yourself relaxing on the front porch, or casually enjoying the cool evening breeze sitting on the beautiful back patio, or maybe even lazily swinging in the hammock while napping and daydreaming in this exquisite oasis. The first floor of this home is perfect for entertaining. Large eat-in kitchen, formal dining room, and relaxing family room which opens onto the covered patio. The main bedroom suite and bath are on the first floor, while the other bedrooms are upstairs. Two of the rooms share a bath, and the other is ensuite. You will enjoy the incredible features of this luxurious five acre estate. Lots of room for a barn, arena and paddocks. Draperies & Dining Room chandelier are excluded.
Location
State FL
County Palm Beach
Community Fox Trail
Area 5590
Zoning AR
Rooms
Other Rooms Den/Office, Family, Loft
Master Bath Bidet, Dual Sinks, Mstr Bdrm - Ground, Mstr Bdrm - Sitting, Separate Shower, Separate Tub, Whirlpool Spa
Interior
Interior Features Built-in Shelves, Foyer, French Door, Kitchen Island, Pantry, Roman Tub, Split Bedroom, Volume Ceiling, Walk-in Closet, Wet Bar
Heating Central, Electric
Cooling Ceiling Fan, Electric
Flooring Carpet, Ceramic Tile, Wood Floor
Furnishings Furniture Negotiable,Unfurnished
Exterior
Exterior Feature Auto Sprinkler, Covered Patio, Custom Lighting, Fence, Fruit Tree(s), Open Patio, Screened Patio, Shutters, Wrap Porch
Garage 2+ Spaces, Driveway, Garage - Attached, Guest
Garage Spaces 3.0
Community Features Sold As-Is
Utilities Available Cable, Septic, Well Water
Amenities Available Horse Trails, Horses Permitted
Waterfront No
Waterfront Description None
View Garden, Other
Roof Type Comp Shingle
Present Use Sold As-Is
Parking Type 2+ Spaces, Driveway, Garage - Attached, Guest
Exposure South
Private Pool No
Building
Lot Description 5 to <10 Acres, Paved Road, Public Road, Treed Lot, West of US-1
Story 2.00
Foundation CBS
Unit Floor 1
Construction Status Resale
Schools
Middle Schools Wellington Landings Middle
High Schools Wellington High School
Others
Pets Allowed Yes
Senior Community No Hopa
Restrictions None
Security Features Gate - Unmanned,TV Camera
Acceptable Financing Cash, Conventional
Membership Fee Required No
Listing Terms Cash, Conventional
Financing Cash,Conventional
Read Less Info
Want to know what your home might be worth? Contact us for a FREE valuation!

Our team is ready to help you sell your home for the highest possible price ASAP







