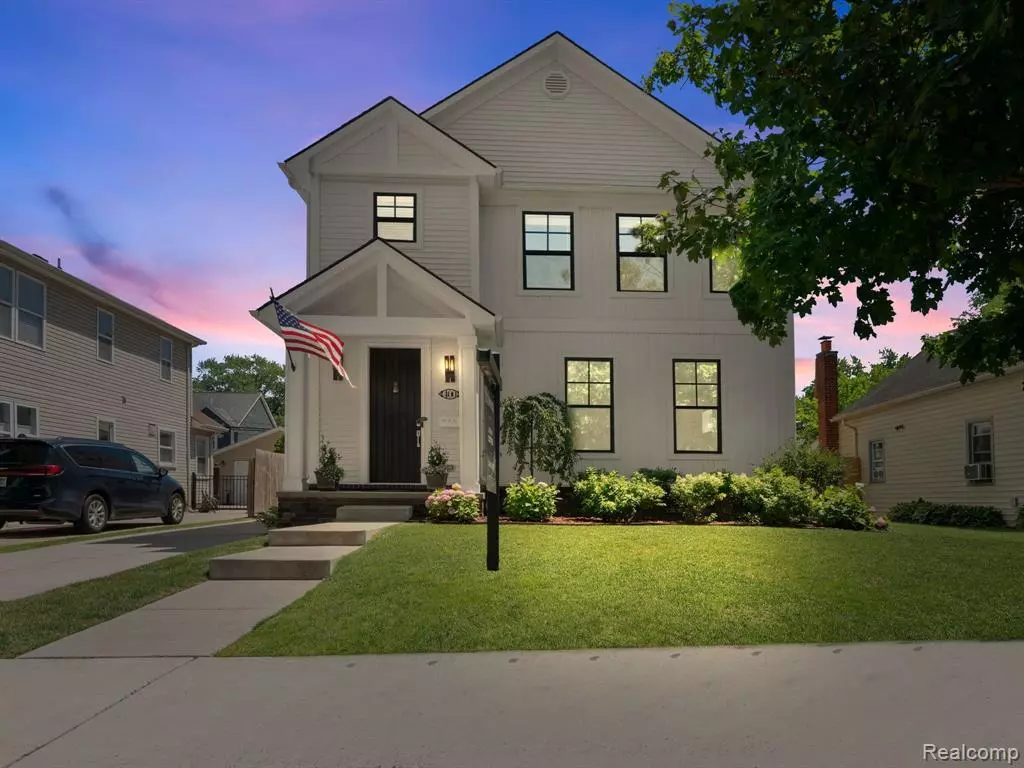$775,000
$775,000
For more information regarding the value of a property, please contact us for a free consultation.
3 Beds
3 Baths
2,756 SqFt
SOLD DATE : 08/16/2022
Key Details
Sold Price $775,000
Property Type Single Family Home
Sub Type Single Family
Listing Status Sold
Purchase Type For Sale
Square Footage 2,756 sqft
Price per Sqft $281
Subdivision Towar Park Sub
MLS Listing ID 60115527
Sold Date 08/16/22
Style 2 Story
Bedrooms 3
Full Baths 2
Half Baths 1
Abv Grd Liv Area 2,756
Year Built 2015
Annual Tax Amount $14,542
Lot Size 5,662 Sqft
Acres 0.13
Lot Dimensions 45.00 x 126.00
Property Description
This 2015-built modern farmhouse with a custom floor plan is truly better than new. Offering over 2700 sq. ft. of living space with 3 beds/2.5 baths- it meets all of your requirements in dramatic fashion. Starting with the oversized 20x24 living room as you enter. A separate space unto itself yet open and distinguishable in its room classification. Take a few steps through either oversized doorway into the wide-open kitchen/dining room setup accented by a gorgeous distressed wood beam ceiling. Enormous granite island with barstool seating. Top-of-the-line Thermador appliances, wine fridge, soft close shaker cabinets/drawers, and quartz counters. A large custom food pantry nicely doubles as a small office space. The back family room with french doors complete with a natural/gas-prepped fireplace is a great place to either start your day with a cup of coffee or end it communing with loved ones while making dinner. A mud room with custom built-in, and a 1/2 bath top off the first floor. The second floor offers 3 generously sized bedrooms, all of which have premium closet installations with one of the 2 spares having a walk-in. The oversized hallway bath is thoughtfully separated between the shower and the dual sinks with quartz counters and vanity cabinets. The 16x15 owner's suite, to the back, is sure to impress with a sleek en-suite* dual sinks, a floating vanity with under-mount lighting, and led-lit frameless bathroom mirrors. Enormous steam shower and a large walk-in closet. The second floor also has a large laundry room with a dog wash station. Step out to the back and you'll notice the angled garage which is positioned perfectly for easy access in and out for both cars. To the right of the garage is a lovely patio and on the way to the far back, there is a fenced-in area with artificial turf for the kids or dogs. Other features of note- full basement with egress and plumbed for a bath. 9" ceilings and a whole house Pelican filtration system with softener. 5 minutes to town and 2 blocks to Whittier park.
Location
State MI
County Oakland
Area Royal Oak (63251)
Rooms
Basement Unfinished
Interior
Interior Features DSL Available
Hot Water Gas
Heating Forced Air
Cooling Central A/C
Fireplaces Type FamRoom Fireplace, Gas Fireplace, Natural Fireplace
Appliance Disposal, Range/Oven, Refrigerator
Exterior
Parking Features Detached Garage, Electric in Garage, Gar Door Opener
Garage Spaces 2.0
Garage Description 20x20
Garage Yes
Building
Story 2 Story
Foundation Basement
Water Public Water
Architectural Style Colonial
Structure Type Vinyl Siding,Wood
Schools
School District Royal Oak Neighborhood Schools
Others
Ownership Private
Energy Description Natural Gas
Acceptable Financing Conventional
Listing Terms Conventional
Financing Cash,Conventional,VA
Read Less Info
Want to know what your home might be worth? Contact us for a FREE valuation!

Our team is ready to help you sell your home for the highest possible price ASAP

Provided through IDX via MiRealSource. Courtesy of MiRealSource Shareholder. Copyright MiRealSource.
Bought with KW Metro






