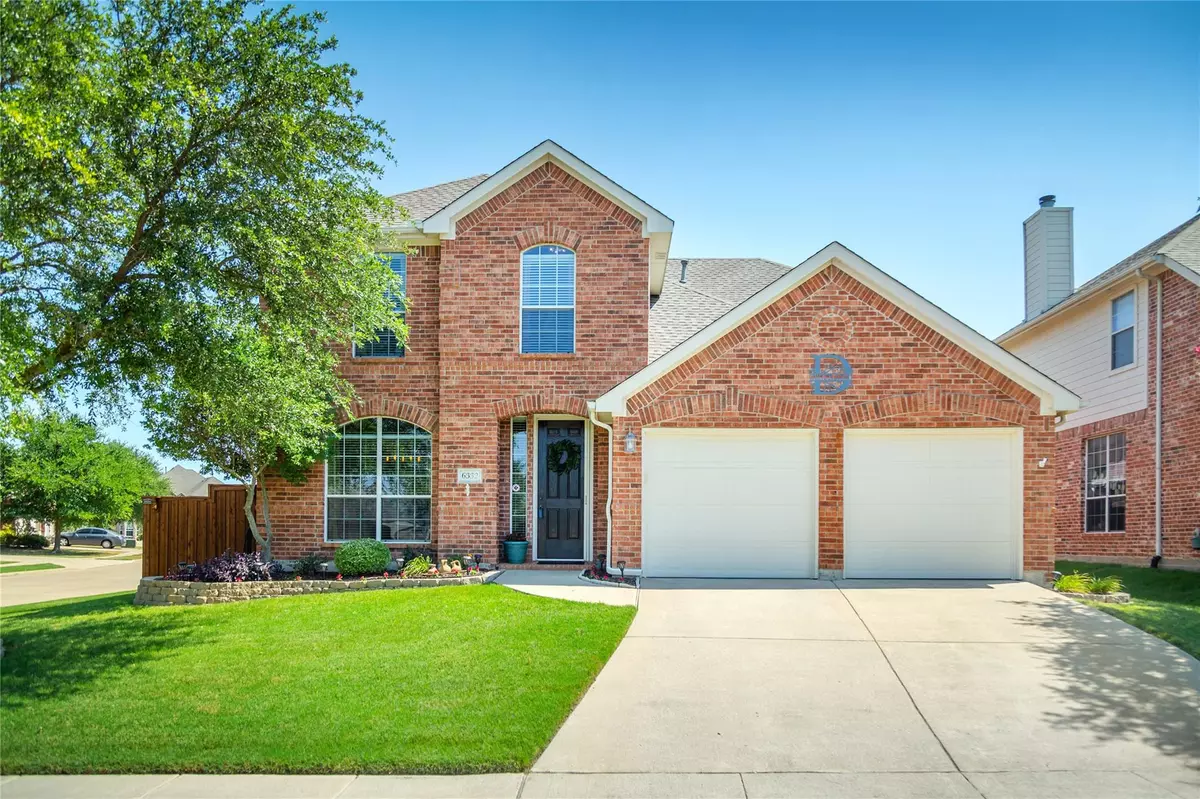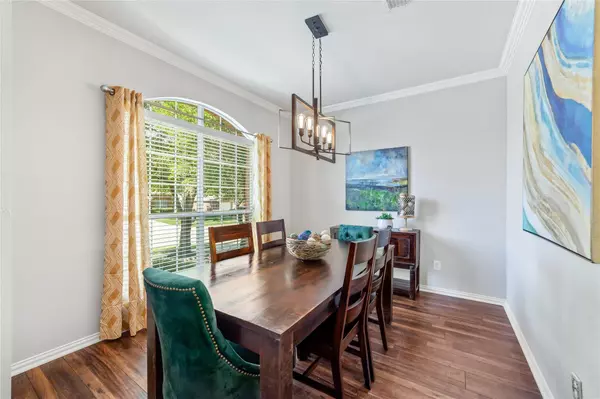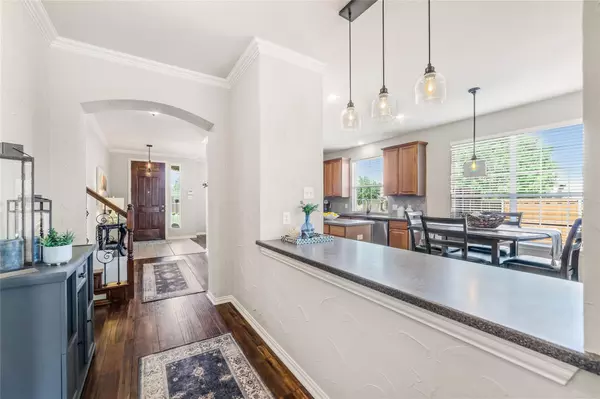$459,900
For more information regarding the value of a property, please contact us for a free consultation.
4 Beds
3 Baths
2,633 SqFt
SOLD DATE : 08/15/2022
Key Details
Property Type Single Family Home
Sub Type Single Family Residence
Listing Status Sold
Purchase Type For Sale
Square Footage 2,633 sqft
Price per Sqft $174
Subdivision Woodbridge Ph 06
MLS Listing ID 20107420
Sold Date 08/15/22
Style Traditional
Bedrooms 4
Full Baths 2
Half Baths 1
HOA Fees $40/ann
HOA Y/N Mandatory
Year Built 2004
Annual Tax Amount $7,618
Lot Size 7,492 Sqft
Acres 0.172
Lot Dimensions 115 X 68
Property Description
Such a wonderful opportunity to own this gorgeous, impeccably maintained home located on a corner lot in the popular Woodbridge community w an 18 hole golf course, newly renovated clubhouse, restaurant, 6 community pools+more! This home shines from the charming curb appeal & lush landscaping to the high quality laminate flooring & freshly painted SW Accessible Beige. The spacious, open kitchen w SS dual gas range & oven, island+wine fridge offers tons of storage & counter space! The oversized living room w gas fireplace, vaulted ceilings & tons of windows is stunning! The laminate floors continue into the master retreat w bay windows creating a perfect sitting area. The ensuite master bath is crisp & clean w dual sinks, separate shower, jetted tub+updated countertops, sinks, mirrors & lighting. Upstairs is just as impressive w gameroom, 3 beds+full bath. The backyard is perfect w covered patio, BOB fence+lots of green grass! Don't miss this incredible home--see full list of updates!
Location
State TX
County Dallas
Community Club House, Community Pool, Curbs, Golf, Greenbelt, Jogging Path/Bike Path, Lake, Park, Playground, Pool, Restaurant, Sidewalks
Direction From George Bush Hwy, exit 78 and head East. Turn right only Woodbridge Parkway. Turn left onto Holly Crest Lane. Home is on the right.
Rooms
Dining Room 2
Interior
Interior Features Built-in Wine Cooler, Cable TV Available, Chandelier, Decorative Lighting, Double Vanity, Eat-in Kitchen, High Speed Internet Available, Kitchen Island, Open Floorplan, Pantry, Vaulted Ceiling(s), Walk-In Closet(s)
Heating Central, Natural Gas, Zoned
Cooling Ceiling Fan(s), Central Air, Zoned
Flooring Carpet, Ceramic Tile, Laminate
Fireplaces Number 1
Fireplaces Type Gas, Gas Logs, Living Room
Appliance Dishwasher, Disposal, Gas Range, Gas Water Heater, Microwave, Plumbed For Gas in Kitchen
Heat Source Central, Natural Gas, Zoned
Laundry Electric Dryer Hookup, Utility Room, Full Size W/D Area, Washer Hookup
Exterior
Exterior Feature Covered Patio/Porch, Rain Gutters, Lighting, Private Yard, Storage
Garage Spaces 2.0
Fence Back Yard, Fenced, Privacy, Wood
Community Features Club House, Community Pool, Curbs, Golf, Greenbelt, Jogging Path/Bike Path, Lake, Park, Playground, Pool, Restaurant, Sidewalks
Utilities Available Cable Available, City Sewer, City Water, Concrete, Curbs, Electricity Available, Individual Gas Meter, Individual Water Meter, Natural Gas Available, Phone Available, Sewer Available, Sidewalk, Underground Utilities
Roof Type Composition
Parking Type 2-Car Double Doors, Concrete, Driveway, Garage, Garage Door Opener, Garage Faces Front, Kitchen Level
Garage Yes
Building
Lot Description Corner Lot, Few Trees, Interior Lot, Landscaped, Lrg. Backyard Grass, Sprinkler System, Subdivision
Story Two
Foundation Slab
Structure Type Brick
Schools
School District Garland Isd
Others
Ownership David & Theresa Drouillard
Acceptable Financing Cash, Conventional, FHA, VA Loan
Listing Terms Cash, Conventional, FHA, VA Loan
Financing Conventional
Read Less Info
Want to know what your home might be worth? Contact us for a FREE valuation!

Our team is ready to help you sell your home for the highest possible price ASAP

©2024 North Texas Real Estate Information Systems.
Bought with Anthony Sclafani • RE/MAX Dallas Suburbs







