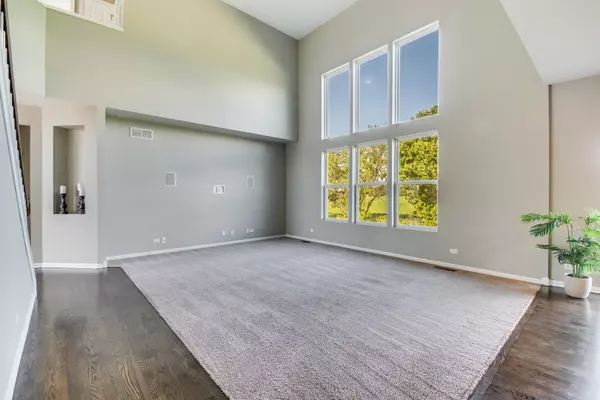$420,000
$389,900
7.7%For more information regarding the value of a property, please contact us for a free consultation.
4 Beds
2.5 Baths
3,060 SqFt
SOLD DATE : 08/19/2022
Key Details
Sold Price $420,000
Property Type Single Family Home
Sub Type Detached Single
Listing Status Sold
Purchase Type For Sale
Square Footage 3,060 sqft
Price per Sqft $137
Subdivision Autumn Creek
MLS Listing ID 11464636
Sold Date 08/19/22
Style Traditional
Bedrooms 4
Full Baths 2
Half Baths 1
HOA Fees $37/ann
Year Built 2012
Annual Tax Amount $11,779
Tax Year 2021
Lot Size 0.282 Acres
Lot Dimensions 82 X 150
Property Description
Welcome home to this spacious Yorkville beauty, located on a quiet street and backs to nature! 4 bedrooms, 2.1 baths plus first floor den and a full basement. Open concept kitchen, dinette and 2-story family room with tons of light. The kitchen highlights espresso color shaker cabinets, granite counter tops, a large pantry and stainless steel appliances. There is an additional formal dining room with butler bar and formal living room. The entire home has been recently painted and the hardwood floors refinished. Huge master suite with walk-in closet. Master bath includes double sinks, soaking tub and stand up shower with glass surround. All bedrooms are generous in size. Double sink vanity in the second full bath. The full basement is waiting for your finishing touches! 3-Car garage with epoxy flooring. Better hurry, this won't last long!!!
Location
State IL
County Kendall
Community Park, Curbs, Sidewalks, Street Lights, Street Paved
Rooms
Basement Full
Interior
Interior Features Vaulted/Cathedral Ceilings, Bar-Dry, Hardwood Floors, First Floor Laundry, Walk-In Closet(s), Ceilings - 9 Foot, Granite Counters, Separate Dining Room
Heating Natural Gas, Forced Air
Cooling Central Air
Fireplace N
Appliance Range, Microwave, Dishwasher, Refrigerator, Disposal
Laundry Gas Dryer Hookup
Exterior
Garage Attached
Garage Spaces 3.0
Waterfront false
View Y/N true
Roof Type Asphalt
Building
Story 2 Stories
Foundation Concrete Perimeter
Sewer Public Sewer
Water Public
New Construction false
Schools
Elementary Schools Autumn Creek Elementary School
Middle Schools Yorkville Middle School
High Schools Yorkville High School
School District 115, 115, 115
Others
HOA Fee Include None
Ownership Fee Simple w/ HO Assn.
Special Listing Condition None
Read Less Info
Want to know what your home might be worth? Contact us for a FREE valuation!

Our team is ready to help you sell your home for the highest possible price ASAP
© 2024 Listings courtesy of MRED as distributed by MLS GRID. All Rights Reserved.
Bought with Magdalena Emmert • Kettley & Co. Inc. - Yorkville







