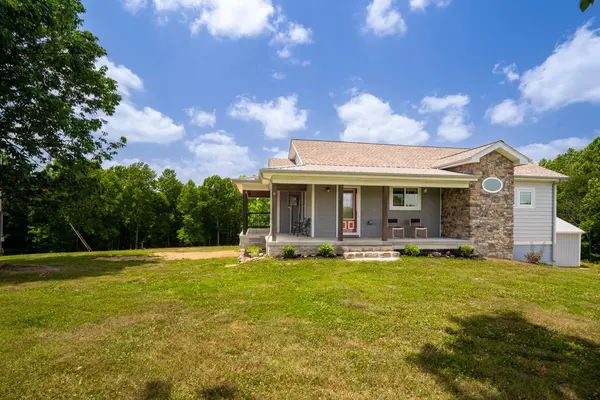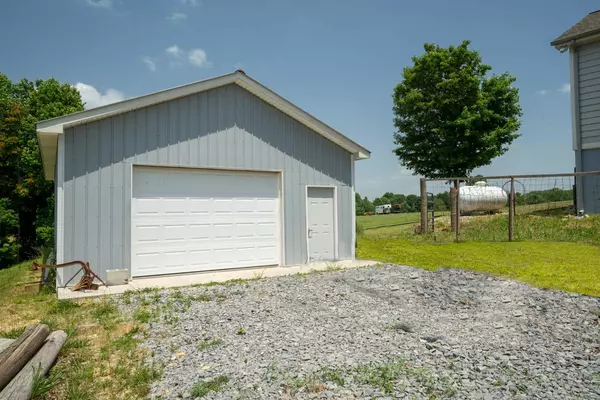$389,000
$399,000
2.5%For more information regarding the value of a property, please contact us for a free consultation.
3 Beds
2 Baths
1,231 SqFt
SOLD DATE : 08/23/2022
Key Details
Sold Price $389,000
Property Type Single Family Home
Sub Type Single Family Residence
Listing Status Sold
Purchase Type For Sale
Square Footage 1,231 sqft
Price per Sqft $316
Subdivision Coley Town
MLS Listing ID 2395992
Sold Date 08/23/22
Bedrooms 3
Full Baths 2
HOA Y/N No
Year Built 2017
Annual Tax Amount $824
Lot Size 6.950 Acres
Acres 6.95
Property Description
Custom Craftsman Built Home on 6.95 Acres, Quiet Countryside setting. This "Energy Efficient" Home includes a Chef's Kitchen with Amish Built Solid Wood Hickory Cabinets, Gas Range with Convection Oven, Ceramic Tile and Wood Flooring. Living Room with 11' Vaulted Ceiling, Bronze Lighting Fixtures and Vented Gas Fireplace. Master Bath has Tiled Shower with 9 ft Vaulted Ceiling, 2nd Bath includes Whirlpool Tub, Tankless Water Heater, High Effiiency Gas Furnace, 24x36 Detached Garage, HUGE Walkout Basement with Storm Shelter, including rough-ins for full bath and kitchenette. Exterior walls framed with 2"x6" studs and 6" mineral wool. Sit outside on your 14x14 Rear Balcony or on the Front Porch and enjoy a cup of coffee in the morning and watch the sun come up as the Cattle stroll by....
Location
State TN
County Macon County
Rooms
Main Level Bedrooms 3
Interior
Interior Features Air Filter, Ceiling Fan(s), Extra Closets, High Speed Internet
Heating Central, Propane
Cooling Central Air
Flooring Finished Wood, Tile
Fireplaces Number 1
Fireplace Y
Appliance Dishwasher, Refrigerator
Exterior
Garage Spaces 2.0
Waterfront false
View Y/N true
View Valley
Roof Type Asphalt
Parking Type Detached, Circular Driveway, Gravel
Private Pool false
Building
Lot Description Sloped
Story 1
Sewer Septic Tank
Water Public
Structure Type Aluminum Siding, Stone
New Construction false
Schools
Elementary Schools Central Elementary
Middle Schools Macon County Junior High School
High Schools Macon County High School
Others
Senior Community false
Read Less Info
Want to know what your home might be worth? Contact us for a FREE valuation!

Our team is ready to help you sell your home for the highest possible price ASAP

© 2024 Listings courtesy of RealTrac as distributed by MLS GRID. All Rights Reserved.







