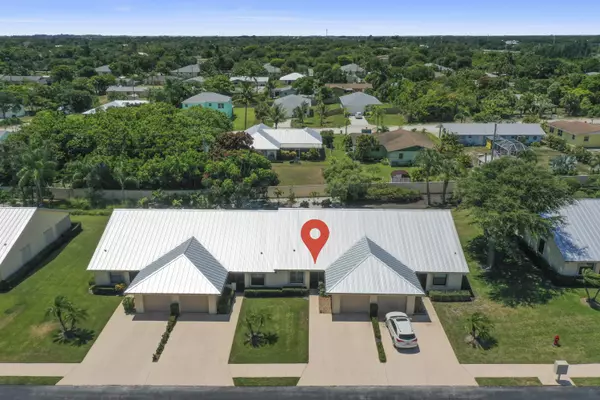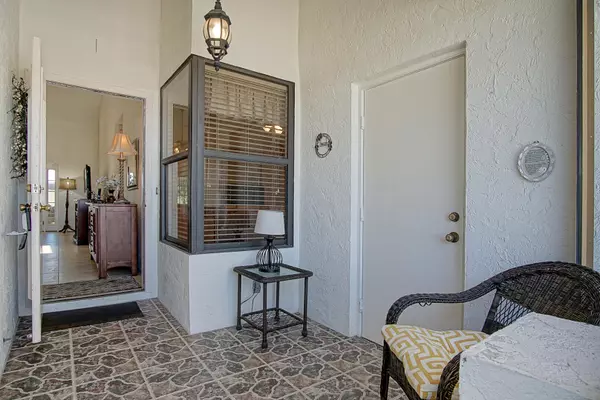Bought with RE/MAX Community
$355,000
$379,900
6.6%For more information regarding the value of a property, please contact us for a free consultation.
2 Beds
2 Baths
1,119 SqFt
SOLD DATE : 08/25/2022
Key Details
Sold Price $355,000
Property Type Single Family Home
Sub Type Villa
Listing Status Sold
Purchase Type For Sale
Square Footage 1,119 sqft
Price per Sqft $317
Subdivision Sugar Sands Ridge
MLS Listing ID RX-10812189
Sold Date 08/25/22
Style < 4 Floors,Villa
Bedrooms 2
Full Baths 2
Construction Status Resale
HOA Fees $351/mo
HOA Y/N Yes
Abv Grd Liv Area 14
Year Built 1987
Annual Tax Amount $751
Tax Year 2021
Lot Size 1,890 Sqft
Property Description
Light, Bright, And Cheery Describes This 2 Bed/2 Bath/1 Car Garage Fully Furnished Villa In The 55+ Community Of Sugar Sands. Featuring Vaulted Ceilings, Plantation Shutters, An Extended Living Area, Great Room, Porcelain Tile Floors Throughout, Wood Like Bathroom Floors, Newer A/C, Accordion Shutters, And A New Metal Roof. Many Amenities Steps From Your Front Door Including the Resort Style Pool, Clubhouse, Billiards, Library, And So Much More! Close To Beaches, Shopping, And Restaurants. Just Bring Your Toothbrush And Start Enjoying All This Active Community Has To Offer!
Location
State FL
County Martin
Area 14 - Hobe Sound/Stuart - South Of Cove Rd
Zoning RS-3
Rooms
Other Rooms Great, Laundry-Inside, Laundry-Util/Closet
Master Bath Combo Tub/Shower, Mstr Bdrm - Ground
Interior
Interior Features Ctdrl/Vault Ceilings, French Door, Pull Down Stairs, Sky Light(s), Split Bedroom, Walk-in Closet
Heating Central, Electric
Cooling Ceiling Fan, Central, Electric
Flooring Tile
Furnishings Furnished,Turnkey
Exterior
Garage Driveway, Garage - Attached, Vehicle Restrictions
Garage Spaces 1.0
Utilities Available Cable, Electric, Public Sewer, Public Water
Amenities Available Billiards, Clubhouse, Community Room, Fitness Center, Game Room, Library, Pool, Sidewalks, Spa-Hot Tub
Waterfront No
Waterfront Description None
View Garden
Roof Type Metal
Parking Type Driveway, Garage - Attached, Vehicle Restrictions
Exposure North
Private Pool No
Building
Lot Description < 1/4 Acre
Story 1.00
Foundation CBS, Stucco
Construction Status Resale
Others
Pets Allowed Restricted
HOA Fee Include 351.00
Senior Community Verified
Restrictions Buyer Approval,Commercial Vehicles Prohibited,Interview Required,No Lease 1st Year
Acceptable Financing Cash, Conventional, FHA, VA
Membership Fee Required No
Listing Terms Cash, Conventional, FHA, VA
Financing Cash,Conventional,FHA,VA
Read Less Info
Want to know what your home might be worth? Contact us for a FREE valuation!

Our team is ready to help you sell your home for the highest possible price ASAP







