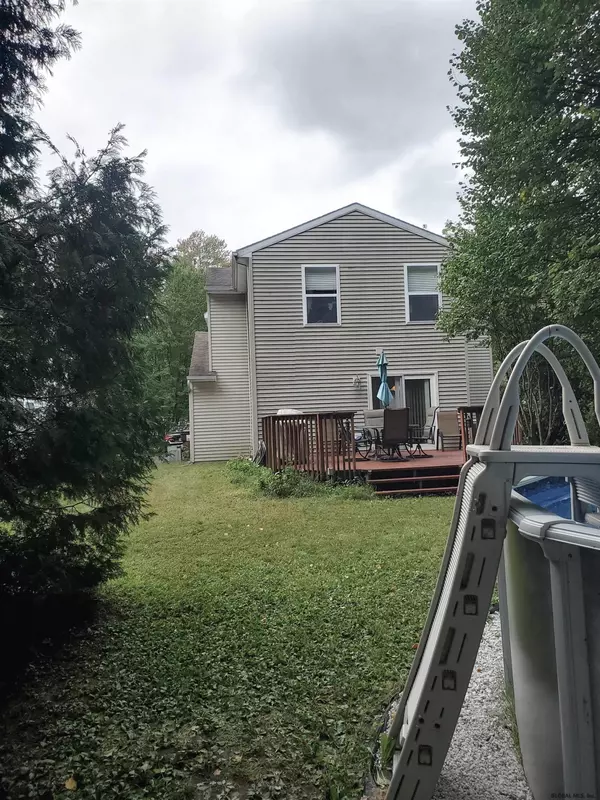Bought with Carol Steven • Miranda Real Estate Group, Inc
$301,000
$298,000
1.0%For more information regarding the value of a property, please contact us for a free consultation.
3 Beds
3 Baths
1,345 SqFt
SOLD DATE : 12/16/2021
Key Details
Sold Price $301,000
Property Type Single Family Home
Sub Type Single Family Residence
Listing Status Sold
Purchase Type For Sale
Square Footage 1,345 sqft
Price per Sqft $223
Subdivision Milton Oaks
MLS Listing ID 202129143
Sold Date 12/16/21
Bedrooms 3
Full Baths 2
Half Baths 1
HOA Y/N No
Originating Board Global MLS
Year Built 1993
Annual Tax Amount $4,875
Lot Size 10,890 Sqft
Acres 0.25
Lot Dimensions 66x171
Property Description
Welcome to this well maintained 3 Bedroom 2 ½ bath contemporary home in Desirable Milton Oaks Neighborhood. Bright & open floor plan with cathedral ceiling in living room, hardwood floors though out, crown molding in dining room, spacious kitchen with stainless steel appliances & sliding glass doors to large deck and the yard boasts an above ground pool, firepit and hot tub for entertaining, ceramic tile in all bathrooms, large bedrooms & sizeable master suite with two double closets. Excellent Condition, Custom Kitchen Feature
Location
State NY
County Saratoga
Community Milton Oaks
Direction West On Geyser Rd, Left On Greenfield, Left On Skylark, Right On Meadowlark, Left On Goldfinch - Property On Left.
Interior
Interior Features Paddle Fan, Cathedral Ceiling(s), Ceramic Tile Bath, Crown Molding, Eat-in Kitchen, Kitchen Island
Heating Forced Air, Natural Gas
Flooring Ceramic Tile, Hardwood
Fireplace No
Window Features Blinds
Exterior
Exterior Feature Drive-Paved
Garage Off Street, Paved, Attached, Driveway
Garage Spaces 1.0
Pool Above Ground
Waterfront No
Roof Type Asphalt
Porch Pressure Treated Deck, Patio
Parking Type Off Street, Paved, Attached, Driveway
Garage Yes
Building
Lot Description Level, Cleared, Landscaped
Sewer Shared Septic
Water Shared Well
Architectural Style Contemporary
New Construction No
Schools
School District Ballston Spa
Others
Tax ID 414289 190.14-3-23
Special Listing Condition Standard
Read Less Info
Want to know what your home might be worth? Contact us for a FREE valuation!
Our team is ready to help you sell your home for the highest possible price ASAP







