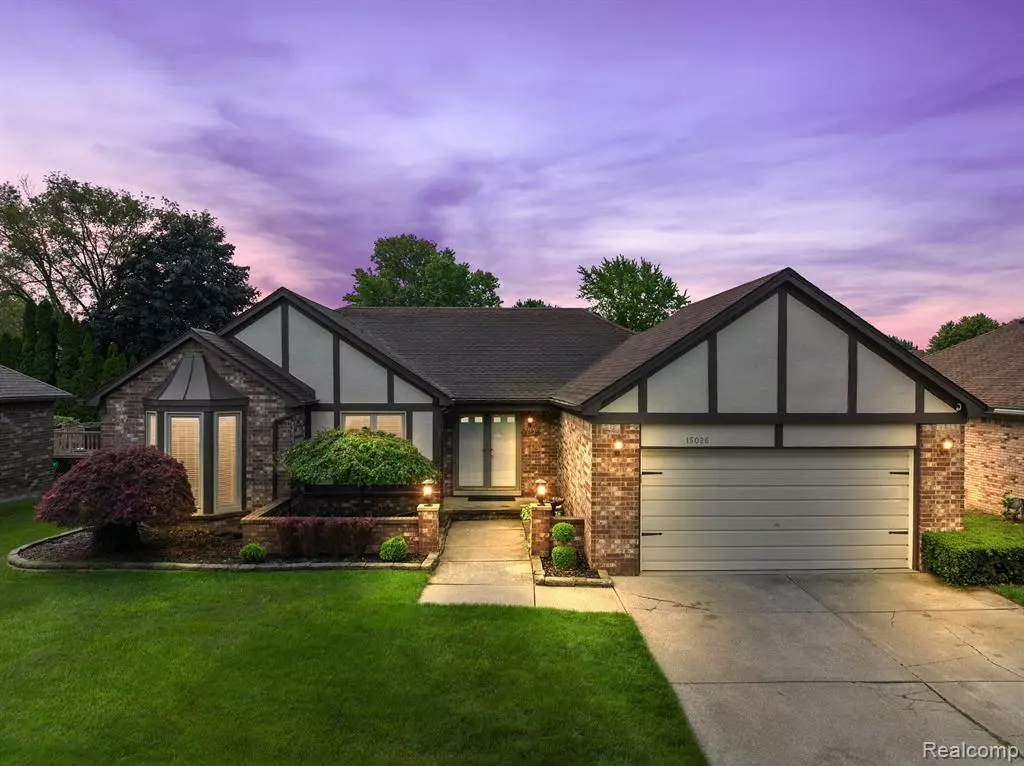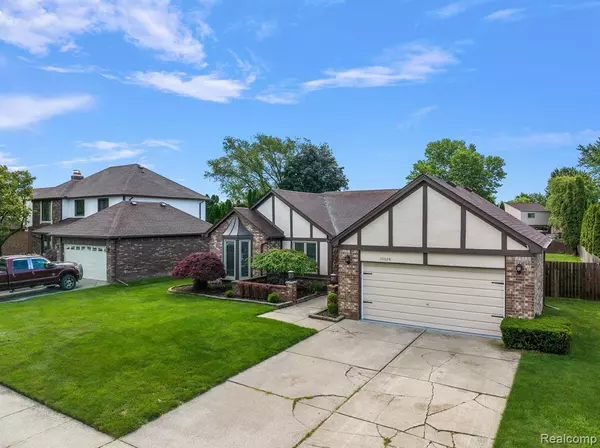$360,000
$358,000
0.6%For more information regarding the value of a property, please contact us for a free consultation.
3 Beds
3 Baths
1,810 SqFt
SOLD DATE : 08/26/2022
Key Details
Sold Price $360,000
Property Type Single Family Home
Sub Type Single Family
Listing Status Sold
Purchase Type For Sale
Square Footage 1,810 sqft
Price per Sqft $198
Subdivision Rivendell Estates
MLS Listing ID 60105789
Sold Date 08/26/22
Style 1 Story
Bedrooms 3
Full Baths 2
Half Baths 1
Abv Grd Liv Area 1,810
Year Built 1987
Annual Tax Amount $5,533
Lot Size 0.290 Acres
Acres 0.29
Lot Dimensions 70x152x66x30x192
Property Description
MULTIPLE OFFERS RECEIVED! HIGHEST AND BEST DUE BY 8:00 PM 8/3/2022. Welcome to this Charming Move-In Ready Ranch Nestled in Lovely Sterling Heights! Features 3 Bedrooms, 2 and a Half Bathrooms. You're welcomed into the foyer space with double French doors that open up to the spacious Great Room with High Ceilings. The Kitchen features Granite Countertops with Stainless steel appliances at your fingertips. Plenty of room in the dining area for those family dinners. The Laundry room is located on the first floor for all your Laundry needs. Laminate floors at the touch of your feet throughout the Great room and Bedrooms. Freshly painted and Heated Garage with Brand New Epoxy Flooring. The Spacious Large Basement is your Blank Canvas for your future Man cave. Let's not forget when you step outside you are welcomed to a large deck with an above-ground pool for those hot summer days. A large spacious backyard for family gatherings and BBQs with plenty of room for your fur babies to roam around. Award-winning Utica School District! Located Within Minutes of nearby Shopping and Restaurants. This home has been meticulously kept up with. Here are some of the most recent updates made to the house including All Brand New Gutters (2019), Brand New Premium Exterior Wood Replaced and Painted (2019), Interior of the Home Painted (2021), Repainted Deck (2019), Brand New Pool Liner (2019), Brand New Pool Pump and Filter (2021), Brand New Sump Pump (2020), Brand New Epoxy Flooring In The Garage (2022). Taxes are currently Non-Homestead but can be Homesteaded when new owners take possession. Summer is here and this is the one you have been waiting for so make this house your next Home! Don't Miss Out On This Gem! Showings start this Friday, June 17, 2022. Don't Wait Schedule Today!
Location
State MI
County Macomb
Area Sterling Heights (50012)
Rooms
Basement Unfinished
Interior
Interior Features Cable/Internet Avail., DSL Available
Hot Water Gas
Heating Forced Air
Cooling Central A/C
Fireplaces Type LivRoom Fireplace, Natural Fireplace
Appliance Dishwasher, Disposal, Dryer, Microwave, Range/Oven, Refrigerator, Washer
Exterior
Parking Features Attached Garage, Electric in Garage, Gar Door Opener, Heated Garage, Direct Access
Garage Spaces 2.0
Garage Description 20x20
Garage Yes
Building
Story 1 Story
Foundation Basement
Water Public Water
Architectural Style Ranch
Structure Type Brick,Wood
Schools
School District Utica Community Schools
Others
Ownership Private
Energy Description Natural Gas
Acceptable Financing Conventional
Listing Terms Conventional
Financing Cash,Conventional,FHA,VA
Pets Allowed Cats Allowed, Dogs Allowed
Read Less Info
Want to know what your home might be worth? Contact us for a FREE valuation!

Our team is ready to help you sell your home for the highest possible price ASAP

Provided through IDX via MiRealSource. Courtesy of MiRealSource Shareholder. Copyright MiRealSource.
Bought with Weichert Realtors Excel






