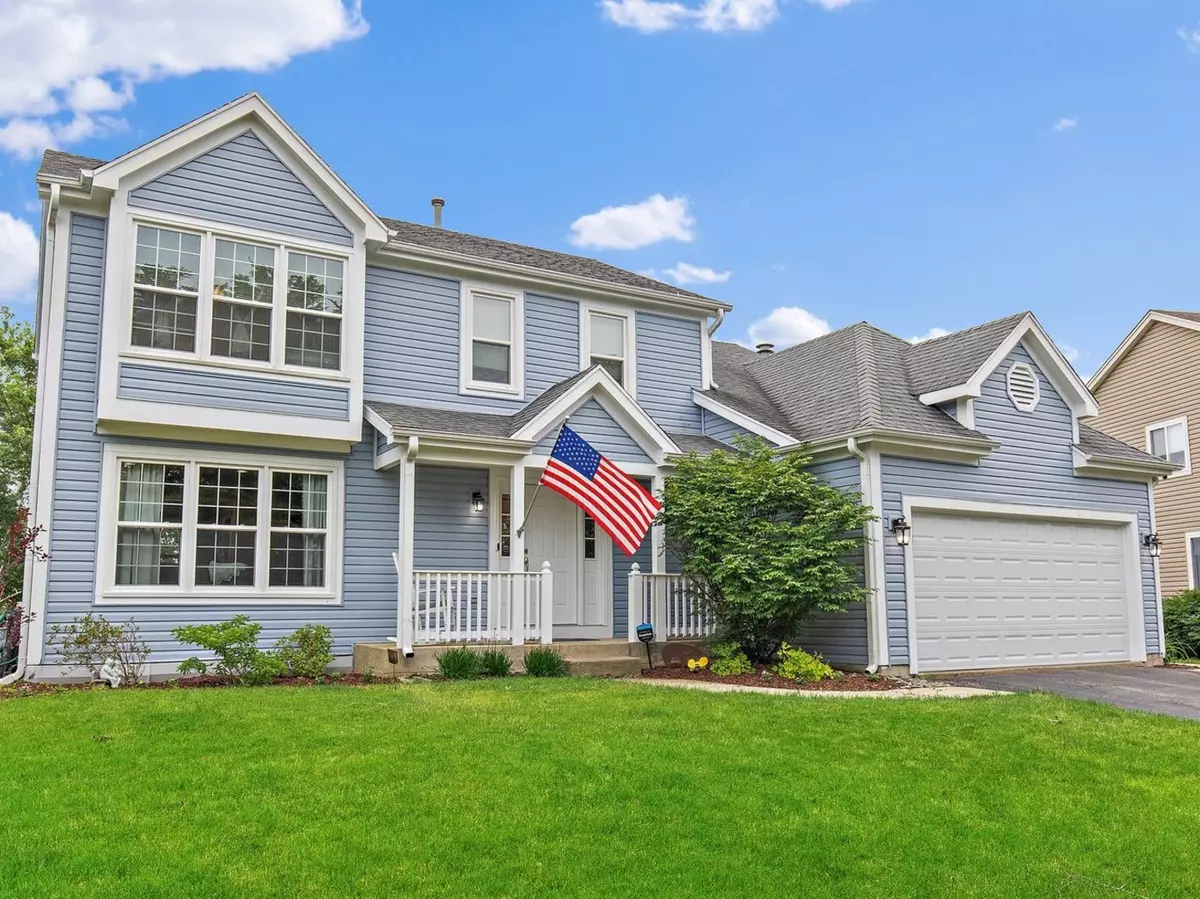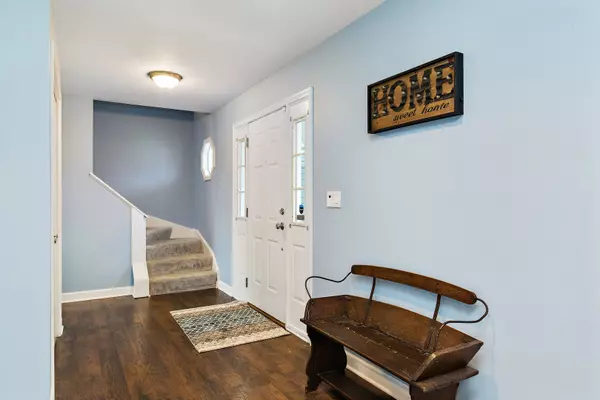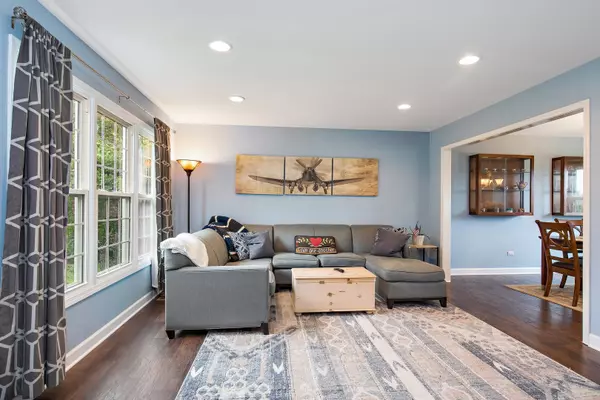$360,000
$364,900
1.3%For more information regarding the value of a property, please contact us for a free consultation.
5 Beds
2.5 Baths
2,146 SqFt
SOLD DATE : 09/09/2022
Key Details
Sold Price $360,000
Property Type Single Family Home
Sub Type Detached Single
Listing Status Sold
Purchase Type For Sale
Square Footage 2,146 sqft
Price per Sqft $167
Subdivision Fox Trails
MLS Listing ID 11460625
Sold Date 09/09/22
Style Traditional
Bedrooms 5
Full Baths 2
Half Baths 1
Year Built 1994
Annual Tax Amount $7,374
Tax Year 2021
Lot Size 0.289 Acres
Lot Dimensions 55 X 135 X 116 X153
Property Description
Wonderfully maintained and updated 2-story home located in Fox Trails of Cary! Features of the home include: newer windows (2015) - remodeled kitchen with stainless steel appliances - master bedroom with vaulted ceiling & walk-in closet with built-in organizers - remodeled master bathroom with porcelain plank flooring, subway tile tub & tile surround - remodeled bathroom with newer tub, surround & porcelain plank flooring - skylights in second floor bathrooms - wood laminate flooring throughout main floor (2015) - family room with gas-starter wood-burning fireplace & sliders to outdoor living area - recessed lighting added in all main living areas of first floor -lighting/ceiling fans installed in all upstairs bedrooms - 220V welding service added to garage - gas fueled garage heater - finished basement with family room, bedroom area, bonus area currently used for storage (could be a great office nook or play area), and additional storage areas - newer upstairs carpeting (2020) - newer central ac (2021) - exterior trim painted (2021) - cedar gazebo added to back patio (2021) - newer baseboards - 6-panel doors - newer garage door - newer siding - newer furnace. Don't miss this beautiful home conveniently located to area shopping, restaurants, and metra train! NOTE: Please exclude kitchen refrigerator. BACK-UP OFFERS ARE WELCOME!
Location
State IL
County Mc Henry
Community Park, Curbs, Sidewalks, Street Lights, Street Paved
Rooms
Basement Partial
Interior
Interior Features Vaulted/Cathedral Ceilings, Skylight(s), Wood Laminate Floors, First Floor Laundry, Walk-In Closet(s), Drapes/Blinds
Heating Natural Gas, Forced Air
Cooling Central Air
Fireplaces Number 1
Fireplaces Type Wood Burning, Gas Starter
Fireplace Y
Appliance Range, Microwave, Dishwasher, Washer, Dryer, Disposal, Stainless Steel Appliance(s), Range Hood, Gas Oven
Laundry In Unit
Exterior
Exterior Feature Patio, Porch
Garage Attached
Garage Spaces 2.0
Waterfront false
View Y/N true
Roof Type Asphalt
Building
Lot Description Irregular Lot
Story 2 Stories
Foundation Concrete Perimeter
Sewer Public Sewer
Water Public
New Construction false
Schools
Elementary Schools Eastview Elementary School
Middle Schools Algonquin Middle School
High Schools Dundee-Crown High School
School District 300, 300, 300
Others
HOA Fee Include None
Ownership Fee Simple
Special Listing Condition None
Read Less Info
Want to know what your home might be worth? Contact us for a FREE valuation!

Our team is ready to help you sell your home for the highest possible price ASAP
© 2024 Listings courtesy of MRED as distributed by MLS GRID. All Rights Reserved.
Bought with Kuljeet Singh • Gava Realty







