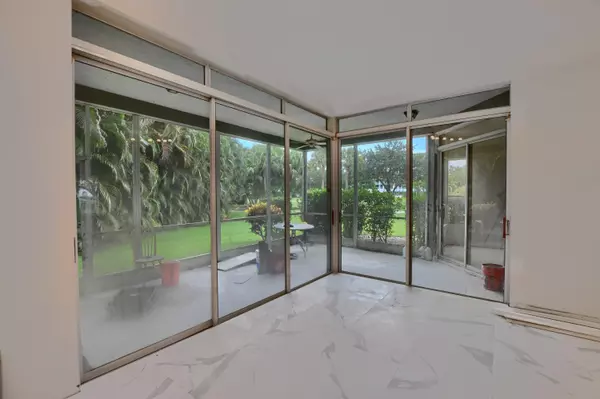Bought with Boca West Realty LLC
$335,000
$300,000
11.7%For more information regarding the value of a property, please contact us for a free consultation.
3 Beds
2 Baths
1,650 SqFt
SOLD DATE : 09/15/2022
Key Details
Sold Price $335,000
Property Type Condo
Sub Type Condo/Coop
Listing Status Sold
Purchase Type For Sale
Square Footage 1,650 sqft
Price per Sqft $203
Subdivision Cove At Boca West Condo
MLS Listing ID RX-10817302
Sold Date 09/15/22
Style < 4 Floors
Bedrooms 3
Full Baths 2
Construction Status Resale
Membership Fee $90,000
HOA Fees $751/mo
HOA Y/N Yes
Abv Grd Liv Area 3
Min Days of Lease 120
Year Built 1988
Annual Tax Amount $2,076
Tax Year 2021
Property Description
1st Floor unit with high ceilings & wrap around balcony with golf views! This 3-bed, 2-bath is light, bright and ready for YOUR personal touches~Imagine life inside the #1 Private Residential Country Club offering resort-style living. Conveniently located less than 10 minutes from downtown Boca Raton. PLAY our 4 Golf courses, 29 Tennis courts and 15 Pickleball courts; SHOP our retail store, golf and tennis pro shops, DINE in our 7 restaurants. Spend the day RELAXING at our 5-star fitness center, pool, spa and salon. ENJOY endless activities in over 400,000 sq. ft. of exceptional amenities & stellar service. Mandatory Membership Country Club fee: $90,000; annual req'd social dues $15,371**Being Sold ''AS IS'' Needs Renovation**AFTER photos are what it can become! **Estimates Available.
Location
State FL
County Palm Beach
Community Boca West
Area 4660
Zoning AR
Rooms
Other Rooms Laundry-Util/Closet, Storage
Master Bath Mstr Bdrm - Ground, Separate Shower, Separate Tub
Interior
Interior Features Volume Ceiling, Walk-in Closet
Heating Central, Electric
Cooling Central, Electric
Flooring Tile
Furnishings Unfurnished
Exterior
Exterior Feature Covered Balcony, Screened Balcony, Wrap-Around Balcony
Garage Open
Utilities Available Cable, Public Sewer, Public Water
Amenities Available Internet Included, Pool, Sidewalks, Street Lights
Waterfront No
Waterfront Description None
View Garden, Golf
Roof Type Barrel
Parking Type Open
Exposure South
Private Pool No
Building
Story 2.00
Unit Features Garden Apartment
Foundation CBS, Frame
Unit Floor 1
Construction Status Resale
Others
Pets Allowed Restricted
HOA Fee Include 751.67
Senior Community No Hopa
Restrictions Buyer Approval,Commercial Vehicles Prohibited,Interview Required,Lease OK w/Restrict,Tenant Approval
Security Features Security Patrol
Acceptable Financing Cash, Conventional
Membership Fee Required Yes
Listing Terms Cash, Conventional
Financing Cash,Conventional
Pets Description Number Limit, Size Limit
Read Less Info
Want to know what your home might be worth? Contact us for a FREE valuation!

Our team is ready to help you sell your home for the highest possible price ASAP







