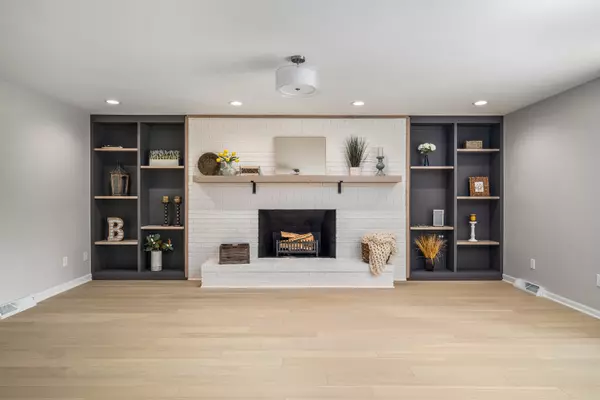$470,500
$479,000
1.8%For more information regarding the value of a property, please contact us for a free consultation.
5 Beds
3 Baths
3,954 SqFt
SOLD DATE : 09/16/2022
Key Details
Sold Price $470,500
Property Type Single Family Home
Sub Type Detached Single
Listing Status Sold
Purchase Type For Sale
Square Footage 3,954 sqft
Price per Sqft $118
Subdivision Timberline
MLS Listing ID 11478869
Sold Date 09/16/22
Style Cape Cod
Bedrooms 5
Full Baths 3
Year Built 1970
Annual Tax Amount $9,977
Tax Year 2021
Lot Size 0.710 Acres
Lot Dimensions 170 X 120
Property Description
Simply dreamy! Expansive FULL brick cape cod has been completely remastered inside & out! Oozing with curb appeal, this home welcomes you with charming details you can't get just anywhere. You'll love the low maintenance red brick exterior & foundation evergreens; accented by dramatic ivy & new light fixtures, highlighted in dappled sun. This 2 parcel, .71 acre estate is located in the prestigious Timberline subdivision, in West Joliet. Local schools include with highly remarked Troy 30C & Joliet Township 204. Offering a private 3 hole putting green, large deck for entertaining, mature trees & shrubs throughout! Welcoming covered front porch with custom steel entry door & side light windows is sure to impress. Could easily be expanded for that coveted oversized front porch everyone wants. Upon entry to the foyer you will appreciate the NEW windows, gorgeous ash blonde hardwoods, graphite 6 panel doors and the 2 fireplaces ahead. Traditional formal living room with gorgeous display windows, overlook the expansive front lawn. Western exposure offers sunset views. Adjacent formal dining room compliments with custom wainscoting, & contemporary chandelier. Ahead, a large double door coat closet is convenient for every day storage. Your attention will be grasped by the gourmet kitchen, & massive family room & harth, boasting two masonry fireplaces. The star of the home, the large contemporary kitchen features a high end stainless steel appliance package by Samsung, custom white shaker cabinetry, quartz counter tops, undermount sink with complimenting fixtures & hardware. Extras include full wall tile backsplash, pot filler, stainless range hood & gas range with front controls. Large island with comfortable seating for 4 provides additional prep space for the home chef, or serving space for the host. Easily access the main floor laundry, adorable storage accommodations & oversized attached garage. Rare harth space is cozy & modern, anchored by one of two large brick fireplaces in white. A natural softness can be felt with the custom light fixtures & oversized wood mantels. Family room is an absolute knock out. Custom built-ins accent the second wood burning fire place. Recessed lighting highlights the area, & the south facing picture window offers crystal clear views of your private backyard country club. Main floor master suite measures an impressive 14X24 with double door entry, spa like master bathroom, and large walk in closet. Ash blonde hardwoods & new windows are highlighted by the new colonial white trim package. Master bathroom is fully equipped & designed with style in mind. Large soaker tub & separate walk in shower for two highlight the custom wall tile & sexy black dual vanity, with marble top and chrome fixtures. Decorator mirrors, custom light fixtures, effortlessly finish this spa like space. Main floor 5th bedroom could be utilized a variety of ways! A perfect home office, play room, or main floor guest suite. Upstairs find 3 large additional bedrooms, 2 walk in attic storage spaces, & a remodeled full bathroom. All 5 bedrooms have been updated, including paint, trim, windows, light fixtures, luxury carpeting & pad or hardwood. Full hall bathroom is extremely efficient with 2 separate vanity arrangements & a timeless tub shower combo with custom ceramic tile surround. Trendy round decorator mirrors & sconce light fixtures elevate this already clean design. Got stuff? We have storage! In addition to the basement , attached garage with finished rafters, & ample oversized closets throughout the home, you will also find 2 separate attic spaces! Easily accessed & maintained, or finished in the future! Large partial basement & crawl are ready for your finishing ideas! Second basement utility room offers a sink, & washer/dryer hook up. New Roof, Windows, Hot Water Heater, Water Softener! Easily access Metra & I-80/55/355. Area amenities: Joliet Public Library, Joliet Regional Airport, Forest Preserve Sites & MORE!
Location
State IL
County Will
Community Curbs, Sidewalks, Street Lights, Street Paved
Rooms
Basement Partial
Interior
Interior Features Hardwood Floors, First Floor Bedroom, First Floor Laundry, First Floor Full Bath, Built-in Features, Walk-In Closet(s), Bookcases, Open Floorplan, Special Millwork
Heating Natural Gas, Forced Air
Cooling Central Air
Fireplaces Number 2
Fireplaces Type Wood Burning, Masonry, More than one
Fireplace Y
Appliance Range, Microwave, Dishwasher, High End Refrigerator, Disposal, Stainless Steel Appliance(s), Range Hood, Water Softener Owned, ENERGY STAR Qualified Appliances, Front Controls on Range/Cooktop, Gas Oven
Laundry Gas Dryer Hookup, In Unit, Multiple Locations, Sink
Exterior
Exterior Feature Deck, Porch, Storms/Screens
Garage Attached
Garage Spaces 2.5
Waterfront false
View Y/N true
Roof Type Asphalt
Parking Type Off Street, Driveway, Additional Parking
Building
Lot Description Corner Lot, Mature Trees, Chain Link Fence, Level, Outdoor Lighting, Partial Fencing, Sidewalks, Wood Fence
Story 2 Stories
Foundation Concrete Perimeter
Sewer Septic-Private
Water Private Well
New Construction false
Schools
Elementary Schools Troy Craughwell School
Middle Schools Willian B Orenic Intermediate
High Schools Joliet West High School
School District 30C, 30C, 204
Others
HOA Fee Include None
Ownership Fee Simple
Special Listing Condition None
Read Less Info
Want to know what your home might be worth? Contact us for a FREE valuation!

Our team is ready to help you sell your home for the highest possible price ASAP
© 2024 Listings courtesy of MRED as distributed by MLS GRID. All Rights Reserved.
Bought with Jake Jakovich • Realty Executives Success







