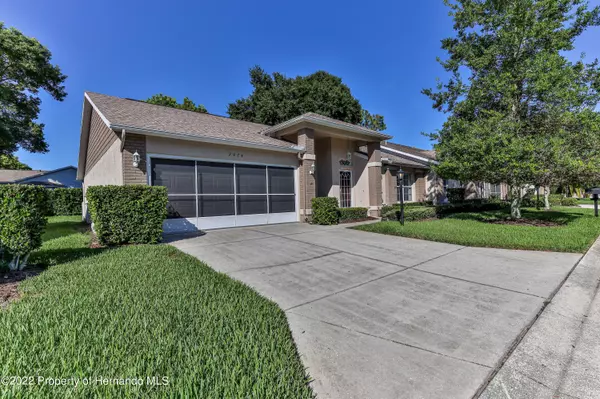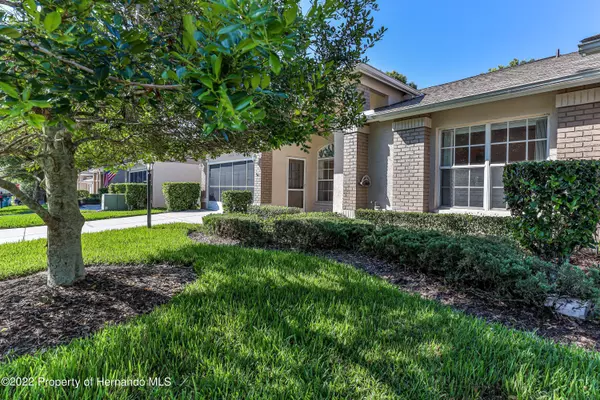Bought with Anita Rybarczyk • REMAX Alliance Group
$275,000
$275,000
For more information regarding the value of a property, please contact us for a free consultation.
2 Beds
2 Baths
1,474 SqFt
SOLD DATE : 09/16/2022
Key Details
Sold Price $275,000
Property Type Single Family Home
Sub Type Villa
Listing Status Sold
Purchase Type For Sale
Square Footage 1,474 sqft
Price per Sqft $186
Subdivision Timber Pines Tr 33 Ph 1
MLS Listing ID 2226669
Sold Date 09/16/22
Style Other - See Remarks
Bedrooms 2
Full Baths 2
HOA Fees $291/mo
Year Built 1994
Annual Tax Amount $2,984
Tax Year 2021
Lot Size 4,525 Sqft
Property Description
You'll love this 2 bedroom, 2 bathroom, living room and family room, 2 car garage maintained villa home. NEW Roof Feb 2022. The open floor plan features vaulted ceilings, formal living room with large sliding doors to enclosed lanai. Galley kitchen, breakfast bar & cozy breakfast nook. Large master bedroom with a closet with built-ins, dual sinks & walk in shower. Nice sized guest bedroom. Guest bath has a tub/shower combo. Inside laundry room with sink and shelving leads to 2 car garage. HVAC 2009. This village allows 1 dog. Timber Pines is an award winning guard gated 55+ community featuring three 18 hole golf courses, a 9 hole pitch & putt, tennis and pickleball courts, two community pools, country club restaurant and bar, new fitness center, woodworking shop, billiards, performing arts center, a multitude of clubs and much more. Would you like a community tour? Call our office today, we'd be happy to show you around.
Location
State FL
County Hernando
Community Timber Pines
Zoning PDP
Rooms
Primary Bedroom Level Main
Interior
Interior Features Blinds, Breakfast Bar, Ceiling-Vaulted, Counters-Laminate, Pantry, Walk-in Closet(s)
Heating Central Electric, Heat Pump
Cooling Central Electric
Flooring Carpet, Ceramic Tile, Vinyl
Equipment Ceiling Fan(s), Dishwasher, Dryer, Laundry Tub, Oven/Range-Electric, Range Hood, Refrigerator, Washer
Exterior
Exterior Feature Door-Sliding Glass, Gutters/Downspouts, Landscaped, Patio-Enclosed
Garage Attached, Drive-Concrete, Garage Door Opener, Screened
Garage Description 2 Car
Utilities Available Cable Available, DSL Available
Amenities Available Billiard Room, Clubhouse, Exercise Room, Gated Community, Gazebo, Golf Course, Hot Tub/Spa, Kitchen, On-Site Guard, Pro Shop, Putting Green, Restaurant, RV/Boat Storage, Security, Shuffleboard, Storage, Tennis Court(s)
Waterfront No
Roof Type Asphalt,Fiberglass
Private Pool No
Building
Story 1
Sewer Sewer - HCUD
Water HCUD, Irrigation - Metered
New Construction No
Schools
Elementary Schools Deltona
Middle Schools Fox Chapel
High Schools Weeki Wachee
Others
Restrictions Age Restrictive Community,Deed Restrictions,Fencing,HOA Required,No Commercial Vehicles,No RVs/Boats,No Trucks,Pet Restrictions
Tax ID R22 223 17 6331 0000 0050
SqFt Source Tax Roll
Acceptable Financing Cash, Conventional
Listing Terms Cash, Conventional
Read Less Info
Want to know what your home might be worth? Contact us for a FREE valuation!

Our team is ready to help you sell your home for the highest possible price ASAP







