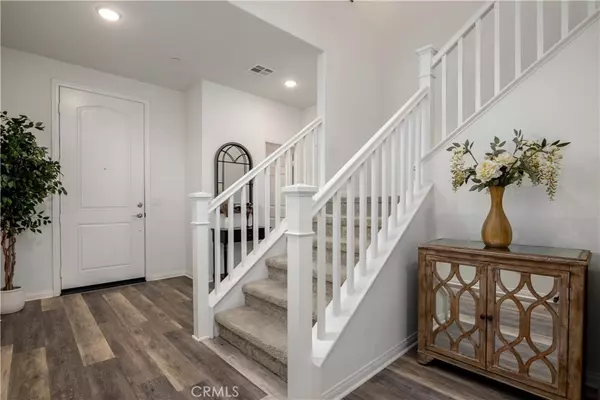$798,000
$798,000
For more information regarding the value of a property, please contact us for a free consultation.
5 Beds
4 Baths
2,624 SqFt
SOLD DATE : 09/26/2022
Key Details
Sold Price $798,000
Property Type Single Family Home
Sub Type Single Family Residence
Listing Status Sold
Purchase Type For Sale
Square Footage 2,624 sqft
Price per Sqft $304
Subdivision ,Terramor
MLS Listing ID SW22155779
Sold Date 09/26/22
Bedrooms 5
Full Baths 3
Half Baths 1
Condo Fees $250
Construction Status Turnkey
HOA Fees $250/mo
HOA Y/N Yes
Year Built 2019
Lot Size 6,534 Sqft
Property Description
Welcome Home to This "Better Than New" 5 Bedroom 3 1/2 Bathroom Mountainview Home located in the GATED Resort Community of Terramor!
**Lowest Price P/Square Foot in Community** This beautiful home was built in 2019 with Upgrades & PAID For SOLAR INCLUDED! Excellent Location Close to Freeway, EXCELLENT SCHOOLS, and GATED Entrance Plus Wonderful Community Amenities. !!BUYER BONUS Incentives Offered!!
Pride of ownership is noticed as soon as you drive up to the home with beautiful drought resistant landscape and large front patio created to enjoy the Mountain Views that surround the home! The downstairs features luxury vinyl plank flooring throughout with fresh paint, neutral colors, and upgraded kitchen featuring white cabinets with self close doors and drawers, granite counters, custom backsplash , custom pendant lighting on center island , walk-in pantry, and stainless steel appliances all open to the large family and dining room . Designed perfectly for entertaining with 1/2 bath for guests and Full Downstairs Bedroom and Bathroom with Marble Walk-In Seamless Glass shower. Upstairs leads to 4 additional bedrooms and large loft plus oversized laundry room . Spacious Primary Suite offers a luxurious bath with separate soaking tub, double sink quartz vanity, and oversized marble and glass shower PLUS large walk-in closet. Down the hall are the 3 more generously sized bedrooms with large closets and 3rd Full bathroom with double sink vanity, bathtub and shower. You will appreciate the extra closet space and storage throughout, the thoughtfully added recessed lighting with dimmer switches, efficient dual zoned a/c unit and many upgrades. Outside is designed for pure enjoyment and easy living with vinyl fencing , patio space, pet friendly artificial turf, and drought resistant landscape on entire property PLUS fruit trees and vegetable garden . You will enjoy picking your own lemons,lime, blood oranges, pink lemonade, and peaches ! The 2 car garage has overhead storage PLUS EV hookups for two vehicles ! This home has it all - Don't WAIT!!
The Terramor Community offers the Veranda clubhouse with pool, kids pool, BBQ area, private party space,over 400 acres of trails, parks, dog park , community garden and security surrounded by mountain views and convenient to freeway and shopping!
Location
State CA
County Riverside
Area 248 - Corona
Rooms
Main Level Bedrooms 1
Ensuite Laundry Washer Hookup, Gas Dryer Hookup, Inside, Laundry Room
Interior
Interior Features Breakfast Bar, Ceiling Fan(s), Separate/Formal Dining Room, Granite Counters, High Ceilings, Open Floorplan, Pantry, Recessed Lighting, Storage, Bedroom on Main Level, Primary Suite, Walk-In Closet(s)
Laundry Location Washer Hookup,Gas Dryer Hookup,Inside,Laundry Room
Heating Forced Air
Cooling Central Air, Dual, Zoned
Flooring Carpet, See Remarks, Vinyl
Fireplaces Type None
Fireplace No
Appliance Dishwasher, Disposal, Gas Range, High Efficiency Water Heater, Microwave, Self Cleaning Oven, Tankless Water Heater
Laundry Washer Hookup, Gas Dryer Hookup, Inside, Laundry Room
Exterior
Exterior Feature Lighting
Garage Driveway Level, Driveway, Electric Vehicle Charging Station(s), Garage Faces Front
Garage Spaces 2.0
Garage Description 2.0
Fence Cross Fenced, Vinyl
Pool Community, Association
Community Features Biking, Dog Park, Foothills, Suburban, Sidewalks, Gated, Park, Pool
Utilities Available Cable Connected, Electricity Connected, Natural Gas Connected, Phone Available, Sewer Connected, Water Connected
Amenities Available Clubhouse, Sport Court, Dog Park, Maintenance Grounds, Meeting/Banquet/Party Room, Barbecue, Playground, Pool, Pets Allowed, Guard, Spa/Hot Tub, Security, Trail(s)
View Y/N Yes
View Mountain(s), Panoramic
Roof Type Tile
Porch Front Porch, Patio
Parking Type Driveway Level, Driveway, Electric Vehicle Charging Station(s), Garage Faces Front
Attached Garage Yes
Total Parking Spaces 2
Private Pool No
Building
Lot Description Back Yard, Close to Clubhouse, Drip Irrigation/Bubblers, Front Yard, Landscaped, Near Park, Street Level
Story 2
Entry Level Two
Foundation Permanent
Sewer Public Sewer
Water Public
Architectural Style Mediterranean
Level or Stories Two
New Construction No
Construction Status Turnkey
Schools
School District Corona-Norco Unified
Others
HOA Name Terramor
Senior Community No
Tax ID 290860034
Security Features Carbon Monoxide Detector(s),Gated with Guard,Gated Community,Smoke Detector(s)
Acceptable Financing Cash, Conventional, FHA, Submit, VA Loan
Green/Energy Cert Solar
Listing Terms Cash, Conventional, FHA, Submit, VA Loan
Financing Conventional
Special Listing Condition Standard
Read Less Info
Want to know what your home might be worth? Contact us for a FREE valuation!

Our team is ready to help you sell your home for the highest possible price ASAP

Bought with Keith Cole • West Coast Estates







