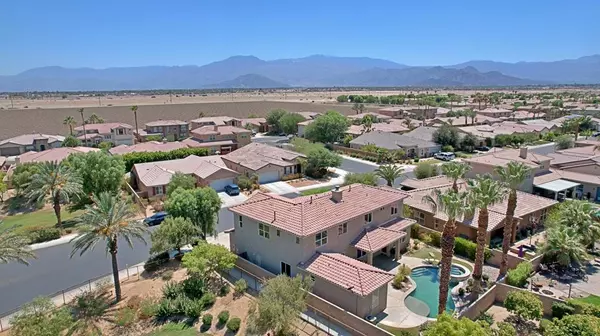$720,000
$749,000
3.9%For more information regarding the value of a property, please contact us for a free consultation.
6 Beds
4 Baths
3,409 SqFt
SOLD DATE : 09/27/2022
Key Details
Sold Price $720,000
Property Type Single Family Home
Sub Type Single Family Residence
Listing Status Sold
Purchase Type For Sale
Square Footage 3,409 sqft
Price per Sqft $211
Subdivision Palazzo
MLS Listing ID 219081303DA
Sold Date 09/27/22
Bedrooms 6
Full Baths 3
Three Quarter Bath 1
Condo Fees $125
Construction Status Updated/Remodeled
HOA Fees $125/mo
HOA Y/N Yes
Year Built 2005
Lot Size 7,840 Sqft
Property Description
This Palazzo former model Home is amazing! 6 Bedrooms, 3.75 baths, casita and so much more. Downstairs you will find a spacious island kitchen and a butlers pantry area, Granite counter tops, stainless steel appliances, a huge walk in pantry and breakfast nook. There is a formal dining room with wainscoting, and walls of windows. Family room with a fireplace and decorative wood ceiling. Soaring ceilings and a formal living room with a built-in entertainment center. Downstairs you will also find one bedroom and one full bath. Upstairs is the oversize main bedroom suite with sitting area and a great main bath with double vanities that have marble counter tops, a shower as well as a large soaking tub. Laundry room with wash basin. There are 2 bedrooms with a Jack-n-Jill bath, a large bonus room that could be the 6th bedroom or a great room for an office or play room for the kids. There is a 1 bedroom 1 bath, living room casita that is attached. Travertine flooring and Brand New laminate flooring throughout, freshly painted interior, over 3,400 sqft located on an end lot next to the park and water retention area. oversize 2 car garage with epoxy flooring, sparkling pool and spa with mature landscaping and turf grass. Located in a gated community with low hoa's.
Location
State CA
County Riverside
Area 309 - Indio North Of East Valley
Rooms
Other Rooms Guest House
Ensuite Laundry Laundry Room, Upper Level
Interior
Interior Features Cathedral Ceiling(s), High Ceilings, Open Floorplan, Recessed Lighting, Loft, Primary Suite
Laundry Location Laundry Room,Upper Level
Heating Forced Air, Fireplace(s), Natural Gas
Cooling Dual
Flooring Laminate, Stone
Fireplaces Type Great Room
Fireplace Yes
Appliance Dishwasher, Gas Cooking, Disposal, Microwave, Refrigerator, Vented Exhaust Fan
Laundry Laundry Room, Upper Level
Exterior
Garage Driveway
Garage Spaces 2.0
Garage Description 2.0
Fence Block
Pool Gunite, In Ground, Pebble, Private, Salt Water
Community Features Gated, Park
Amenities Available Playground
View Y/N Yes
View Mountain(s), Pool
Roof Type Tile
Porch Concrete, Covered
Parking Type Driveway
Attached Garage Yes
Total Parking Spaces 2
Private Pool Yes
Building
Lot Description Back Yard, Corner Lot, Drip Irrigation/Bubblers, Lawn, Landscaped, Near Park, Sprinklers Timer, Sprinkler System
Story 2
Entry Level Two
Architectural Style Traditional
Level or Stories Two
Additional Building Guest House
New Construction No
Construction Status Updated/Remodeled
Others
Senior Community No
Tax ID 691530017
Security Features Gated Community
Acceptable Financing Cash, Cash to New Loan
Listing Terms Cash, Cash to New Loan
Financing Cash to Loan
Special Listing Condition Standard
Read Less Info
Want to know what your home might be worth? Contact us for a FREE valuation!

Our team is ready to help you sell your home for the highest possible price ASAP

Bought with Neal Robinson • Desert Sands Realty






