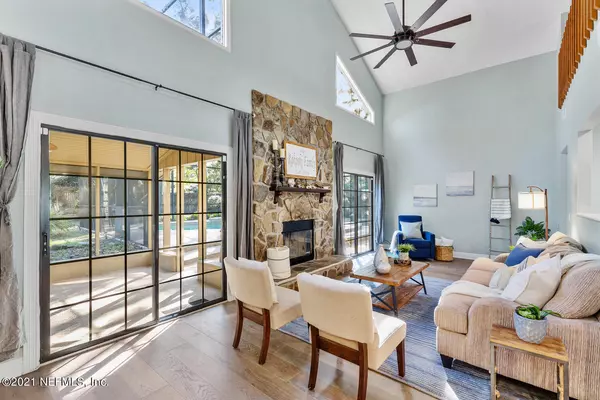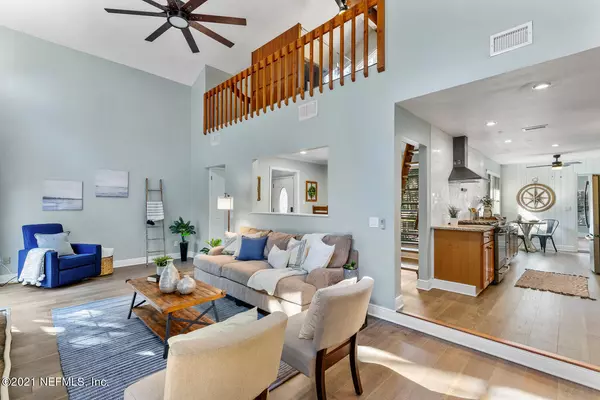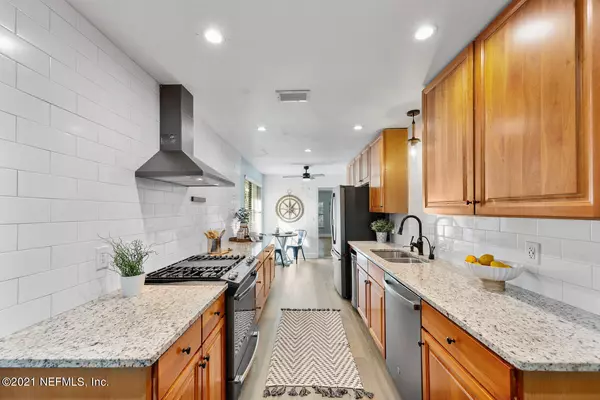$532,500
$499,000
6.7%For more information regarding the value of a property, please contact us for a free consultation.
4 Beds
3 Baths
2,216 SqFt
SOLD DATE : 02/04/2022
Key Details
Sold Price $532,500
Property Type Single Family Home
Sub Type Single Family Residence
Listing Status Sold
Purchase Type For Sale
Square Footage 2,216 sqft
Price per Sqft $240
Subdivision Blackhawk Bluff
MLS Listing ID 1147347
Sold Date 02/04/22
Style Traditional
Bedrooms 4
Full Baths 3
HOA Y/N No
Originating Board realMLS (Northeast Florida Multiple Listing Service)
Year Built 1978
Lot Dimensions 102X175
Property Description
This special home has everything you need! Perfect for entertaining and family fun this home offers heated saltwater pool, hot tub, cover lanai, & oversized yard with beautiful mature trees. In the great room you will find vaulted ceilings with lots of natural light, wood burning fireplace, spacious loft, & gorgeous oak flooring throughout. This four bedroom home offers a split floorplan, and large in-law suite with separate entrance perfect for guests, office or a income producing rental. Other special features include oversized 2 car garage, laundry room, carport, brand new HVAC system, whole house dehumidifier & many other upgrades. Perfectly located in a quiet neighborhood and 8 minutes to Hanna Park beach & trails.
Location
State FL
County Duval
Community Blackhawk Bluff
Area 043-Intracoastal West-North Of Atlantic Blvd
Direction Head north on Girvin Road. Turn Left onto Blackhawk Trail and house is around the bend to your right.
Interior
Interior Features Eat-in Kitchen, In-Law Floorplan, Primary Bathroom - Tub with Shower, Primary Downstairs, Split Bedrooms, Vaulted Ceiling(s), Walk-In Closet(s)
Heating Central
Cooling Central Air
Flooring Wood
Fireplaces Number 1
Fireplaces Type Wood Burning
Fireplace Yes
Laundry Electric Dryer Hookup, Washer Hookup
Exterior
Parking Features Attached, Garage, Garage Door Opener
Garage Spaces 2.0
Carport Spaces 1
Fence Back Yard, Wood
Pool In Ground, Electric Heat, Other, Salt Water
Roof Type Shingle
Porch Patio
Total Parking Spaces 2
Private Pool No
Building
Sewer Septic Tank
Water Public
Architectural Style Traditional
Structure Type Frame,Wood Siding
New Construction No
Schools
Elementary Schools Abess Park
Middle Schools Landmark
High Schools Sandalwood
Others
Tax ID 1621571090
Acceptable Financing Cash, Conventional, FHA, VA Loan
Listing Terms Cash, Conventional, FHA, VA Loan
Read Less Info
Want to know what your home might be worth? Contact us for a FREE valuation!

Our team is ready to help you sell your home for the highest possible price ASAP
Bought with KELLER WILLIAMS REALTY ATLANTIC PARTNERS







