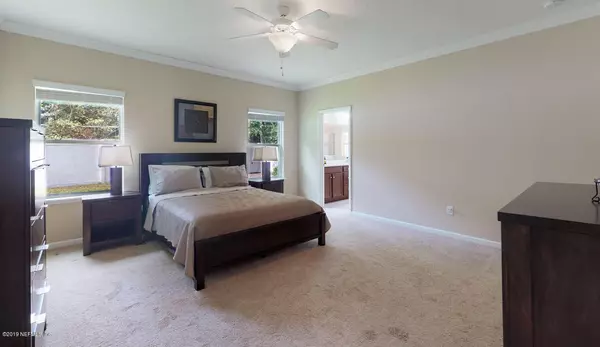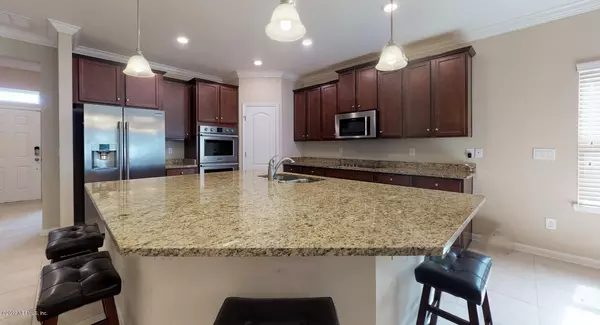$255,000
$255,000
For more information regarding the value of a property, please contact us for a free consultation.
4 Beds
2 Baths
2,302 SqFt
SOLD DATE : 12/30/2019
Key Details
Sold Price $255,000
Property Type Single Family Home
Sub Type Single Family Residence
Listing Status Sold
Purchase Type For Sale
Square Footage 2,302 sqft
Price per Sqft $110
Subdivision Yellow Bluff Hideaway
MLS Listing ID 1020607
Sold Date 12/30/19
Bedrooms 4
Full Baths 2
HOA Fees $6/ann
HOA Y/N Yes
Originating Board realMLS (Northeast Florida Multiple Listing Service)
Year Built 2016
Property Description
Beautiful nearly new, 4 br 2 bath, home just built in 2016, and ready for its second owner. LENNAR SIERRA Floor plan offers a spacious open layout. Walk into the foyer to a Study with Glass French doors. Gourmet Kitchen which features all Frigidaire® stainless steel appliances; and Oversized Island; 42'' cabinetry and backsplash. Adjacent to the kitchen is a Café. This home boasts Ceramic tile floors in entry, kitchen, family room, baths & laundry; pavered brick driveway and walkway. Covered patio with TV cable outlet; and Vinyl fence for privacy. Crown molding in main living areas and master suite. Security system, blinds throughout, 4 generous sized bedrooms with walk in closets. More...
Location
State FL
County Duval
Community Yellow Bluff Hideaway
Area 092-Oceanway/Pecan Park
Direction From down town- I95 North-take exit 366 for Pecan Park. Continue on Pecan park Rd. Take Main St North to Dowing Creek Drive. Yellow Bluff Subdivision
Interior
Interior Features Eat-in Kitchen, Entrance Foyer, Kitchen Island, Primary Bathroom -Tub with Separate Shower, Walk-In Closet(s)
Heating Central
Cooling Central Air
Exterior
Parking Features Attached, Garage, Garage Door Opener
Garage Spaces 2.0
Fence Back Yard
Pool Community, None
Amenities Available Basketball Court, Clubhouse, Tennis Court(s)
Roof Type Shingle
Porch Patio
Total Parking Spaces 2
Private Pool No
Building
Sewer Public Sewer
Water Public
New Construction No
Others
Tax ID 1080951895
Security Features Smoke Detector(s)
Acceptable Financing Cash, Conventional, FHA, VA Loan
Listing Terms Cash, Conventional, FHA, VA Loan
Read Less Info
Want to know what your home might be worth? Contact us for a FREE valuation!

Our team is ready to help you sell your home for the highest possible price ASAP
Bought with WATSON REALTY CORP







