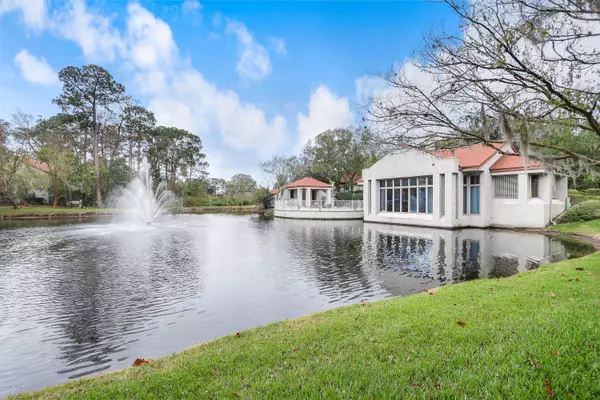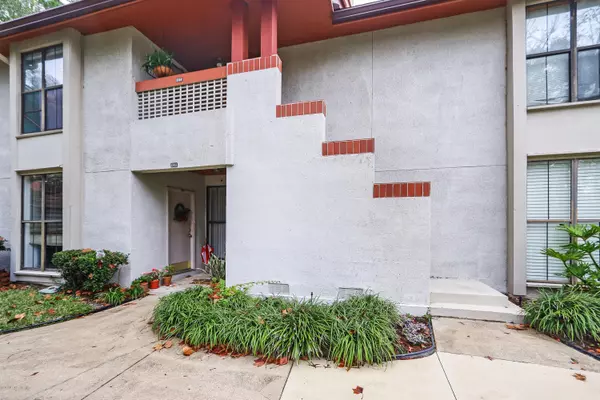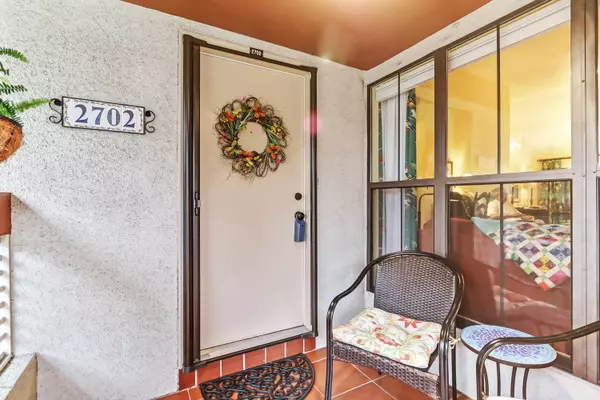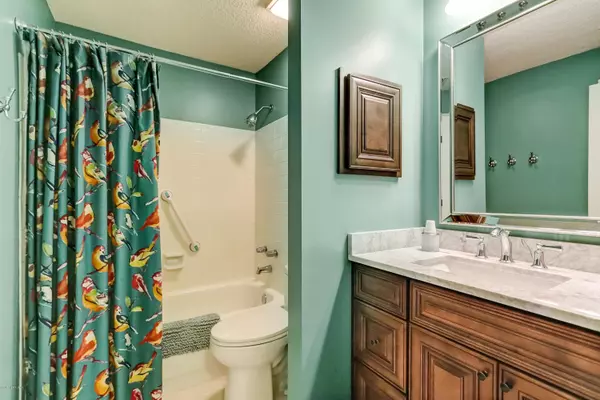$133,900
$133,900
For more information regarding the value of a property, please contact us for a free consultation.
2 Beds
2 Baths
1,225 SqFt
SOLD DATE : 02/14/2020
Key Details
Sold Price $133,900
Property Type Condo
Sub Type Condominium
Listing Status Sold
Purchase Type For Sale
Square Footage 1,225 sqft
Price per Sqft $109
Subdivision Hillwood Condominium
MLS Listing ID 1030729
Sold Date 02/14/20
Bedrooms 2
Full Baths 2
HOA Fees $274/mo
HOA Y/N Yes
Originating Board realMLS (Northeast Florida Multiple Listing Service)
Year Built 1984
Property Description
Shows like a model, very well kept home, please ask for the supplement to see all the upgrades. Inside professionally painted, King sized beds in both bedrooms with room to spare. IMPROVEMENTS
2019 November Kenmore Series 600 Energy Saving Washer and Dryer
2019 New Roof, torn off, replaced plywood, new chimney, new gutters
2019 New concrete sidewalk, bottom of stairs
2019 Dryer vent professional cleaned
2019 New Hidden Front door screen
2019 New toilets (one piece)
2019 THREE New ceiling fans
2019 Wood tongue and grove Lanai ceiling with crown molding
2019 New under counter kitchen lighting
2019 New Kitchen sink garbage disposal
2019 Professional painted outside stairs, New stairwell cement block construction
New Hunter Douglas vertical magnetic shades on door leading to lanai
New kitchen faucet with sprayer
New dining room chandelier
New tile flooring on front porch
All new door and cabinet hardware replaced with oil rubber bronze hardware (except bathrooms)
New cherry mantel with granite top over fireplace
HVAC vents professional cleaned
New 6 inch baseboards
Added extra kitchen cabinets
Added matching laundry room cabinets
New cherry wood bathroom vanities, Carrara Marble tops, faucets, rectangular under mounted sinks
New bathroom tub faucets and tub hardware (chrome)
New bathroom vanity lighting
New bathroom vanity mirrors
New carpet
Custom interior designer window treatments
Pool: New furniture and refurbished Hot Tub
Location
State FL
County Duval
Community Hillwood Condominium
Area 024-Baymeadows/Deerwood
Direction From Southside Blvd. and Baymeadows Road , take service road north, Hillwood condos on left side, home on right across from the fountain.
Interior
Interior Features Entrance Foyer, Pantry, Primary Bathroom - Tub with Shower, Split Bedrooms, Vaulted Ceiling(s)
Heating Central, Electric
Cooling Central Air, Electric
Flooring Concrete, Tile, Wood
Fireplaces Number 1
Fireplaces Type Wood Burning
Fireplace Yes
Laundry Electric Dryer Hookup, Washer Hookup
Exterior
Parking Features Additional Parking, Assigned, Guest
Pool Community, In Ground, Other
Utilities Available Cable Connected
Amenities Available Clubhouse, Maintenance Grounds, Management - Off Site, Spa/Hot Tub, Tennis Court(s)
Roof Type Shingle
Porch Front Porch, Glass Enclosed, Patio
Private Pool No
Building
Lot Description Sprinklers In Front, Sprinklers In Rear, Other
Sewer Public Sewer
Water Public
Structure Type Shell Dash
New Construction No
Schools
Elementary Schools Twin Lakes Academy
Middle Schools Twin Lakes Academy
High Schools Atlantic Coast
Others
HOA Name PCM
HOA Fee Include Maintenance Grounds,Pest Control,Trash
Tax ID 1485280320
Security Features Smoke Detector(s)
Acceptable Financing Cash, Conventional, FHA, VA Loan
Listing Terms Cash, Conventional, FHA, VA Loan
Read Less Info
Want to know what your home might be worth? Contact us for a FREE valuation!

Our team is ready to help you sell your home for the highest possible price ASAP
Bought with BETROS REALTY INC







