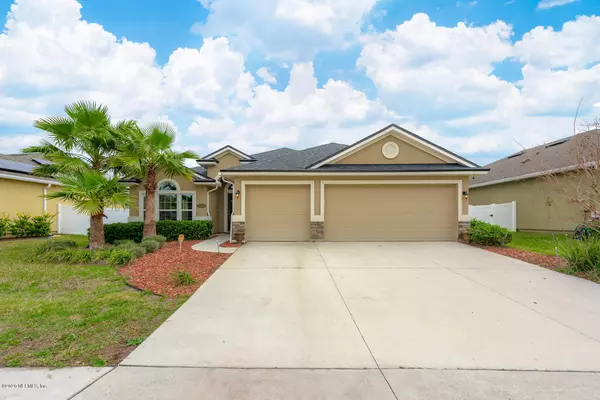$245,000
$245,000
For more information regarding the value of a property, please contact us for a free consultation.
4 Beds
2 Baths
2,185 SqFt
SOLD DATE : 04/23/2020
Key Details
Sold Price $245,000
Property Type Single Family Home
Sub Type Single Family Residence
Listing Status Sold
Purchase Type For Sale
Square Footage 2,185 sqft
Price per Sqft $112
Subdivision Yellow Bluff Hideaway
MLS Listing ID 1038597
Sold Date 04/23/20
Style Contemporary
Bedrooms 4
Full Baths 2
HOA Fees $6/ann
HOA Y/N Yes
Originating Board realMLS (Northeast Florida Multiple Listing Service)
Year Built 2013
Lot Dimensions 66x106x65x113
Property Description
Like new! Great floor plan for growing family or someone that just wants to roam! Also HE can have his man cave w/3 car garage while SHE gets a beautiful gourmet kitchen! Pretty dark 42'' cabinets, granite counters, stainless steel appliances & lots of space to create great meals! Large master bedroom has walk-in closet w/en suite bathroom w/garden tub & sep shower along w/dbl sinks; fully fenced back yard w/covered porch & room for patio furniture & bar-b-que! Other features-1 yr home service warranty 2-10 $460; indoor laundry room; sprinkler sys; 3 areas to dine; vinyl fencing. Community offers to its residents-a playground, soccer field, basketball court, tennis courts, dog park, swimming pool & splash pad with slide! It is like living in a resort! See supplement. Close by to River City Market Place; Jax Airport; NAS Jax, Blount Island, NS Mayport & Kings Bay! Lots of shopping, retail, dining & major thoroughfare accessibility. Leased Sec system, curtains & rods - do NOT convey with sale.
Location
State FL
County Duval
Community Yellow Bluff Hideaway
Area 092-Oceanway/Pecan Park
Direction 295 North to 95 North exit right off Pecan Park Rd, t/l on Main St, t/r on Pond Run Ln, t/r on Tisons Bluff Rd & home will be on left.
Interior
Interior Features Breakfast Bar, Breakfast Nook, Entrance Foyer, Pantry, Primary Bathroom -Tub with Separate Shower, Split Bedrooms, Vaulted Ceiling(s)
Heating Central, Electric, Heat Pump, Other
Cooling Central Air, Electric
Flooring Carpet, Tile
Laundry Electric Dryer Hookup, Washer Hookup
Exterior
Parking Features Additional Parking, Attached, Garage, Garage Door Opener
Garage Spaces 3.0
Fence Back Yard, Vinyl
Pool Community
Utilities Available Cable Available
Amenities Available Basketball Court, Clubhouse, Playground, Tennis Court(s)
Roof Type Shingle
Porch Porch, Screened
Total Parking Spaces 3
Private Pool No
Building
Lot Description Sprinklers In Front, Sprinklers In Rear
Sewer Public Sewer
Water Public
Architectural Style Contemporary
Structure Type Frame,Stucco
New Construction No
Schools
Elementary Schools Oceanway
Middle Schools Oceanway
High Schools First Coast
Others
HOA Name First Coast Assc Mgt
Tax ID 1080953260
Security Features Security System Leased,Smoke Detector(s)
Acceptable Financing Cash, Conventional, FHA, VA Loan
Listing Terms Cash, Conventional, FHA, VA Loan
Read Less Info
Want to know what your home might be worth? Contact us for a FREE valuation!

Our team is ready to help you sell your home for the highest possible price ASAP
Bought with ENGEL & VOLKERS FIRST COAST







