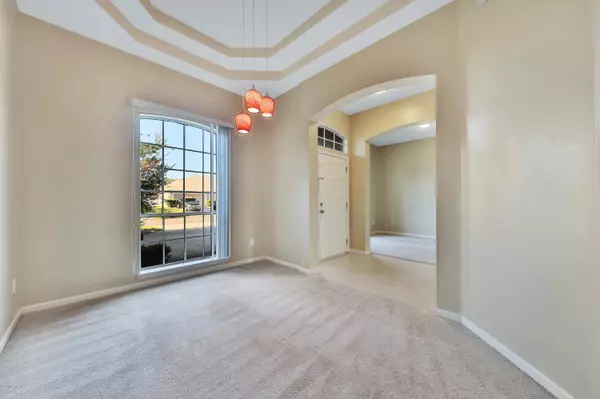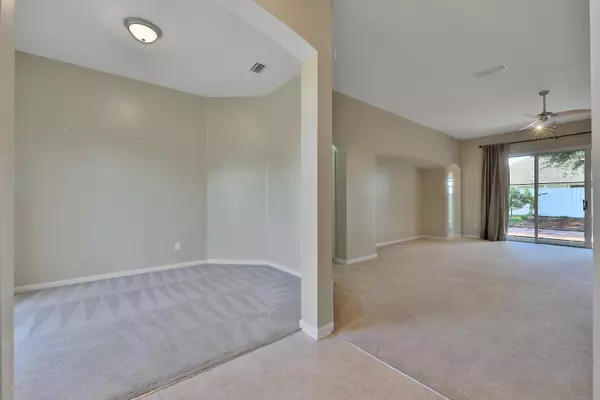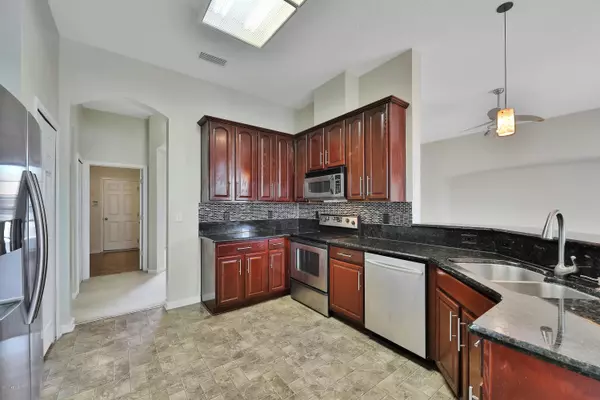$252,000
$248,000
1.6%For more information regarding the value of a property, please contact us for a free consultation.
4 Beds
3 Baths
2,256 SqFt
SOLD DATE : 08/14/2020
Key Details
Sold Price $252,000
Property Type Single Family Home
Sub Type Single Family Residence
Listing Status Sold
Purchase Type For Sale
Square Footage 2,256 sqft
Price per Sqft $111
Subdivision Eagles Hammock
MLS Listing ID 1052684
Sold Date 08/14/20
Style Traditional
Bedrooms 4
Full Baths 3
HOA Fees $36/ann
HOA Y/N Yes
Originating Board realMLS (Northeast Florida Multiple Listing Service)
Year Built 2006
Property Description
Super Sweet four bedroom three bath home In Eagles Hammock. Interior painted in a lovely neutral color. There is a formal living room and dining room with upgraded lighting and fans throughout the home. Gorgeous granite counter tops with lots of cabinets and stainless appliances. Kitchen has pantry, extended bar, and breakfast nook. Family room is spacious with media wall and large slider to covered porch that lets in a lot of natural light. Extra nice entry to the owner's suite with his & hers closets and a huge bath including garden tub, stand up shower, double vanity. Split floor plan with two guest bedrooms sharing one guest bath and then a third bedroom having another guest bath. Laundry room and two-car garage. Shady fenced in back yard.
Location
State FL
County Duval
Community Eagles Hammock
Area 096-Ft George/Blount Island/Cedar Point
Direction From I-295 beltway take ALTA Rd Exit. Continue on Alta until it turns into Yellow Bluff Rd. RT on Eagle Preserve Blvd into subdivision. LT on Fish Eagle Dr W. House on RT.
Interior
Interior Features Breakfast Bar, Breakfast Nook, Eat-in Kitchen, Entrance Foyer, Pantry, Primary Bathroom -Tub with Separate Shower, Primary Downstairs, Split Bedrooms, Walk-In Closet(s)
Heating Central
Cooling Central Air
Flooring Carpet, Tile
Furnishings Unfurnished
Laundry Electric Dryer Hookup, Washer Hookup
Exterior
Parking Features Additional Parking, Garage Door Opener
Garage Spaces 2.0
Fence Back Yard
Pool Community, None
Amenities Available Playground
Roof Type Shingle
Porch Covered, Front Porch, Patio
Total Parking Spaces 2
Private Pool No
Building
Sewer Public Sewer
Water Public
Architectural Style Traditional
New Construction No
Others
Tax ID 1063691780
Security Features Smoke Detector(s)
Acceptable Financing Cash, Conventional, FHA, VA Loan
Listing Terms Cash, Conventional, FHA, VA Loan
Read Less Info
Want to know what your home might be worth? Contact us for a FREE valuation!

Our team is ready to help you sell your home for the highest possible price ASAP
Bought with FLORIDA HOMES REALTY & MTG LLC







