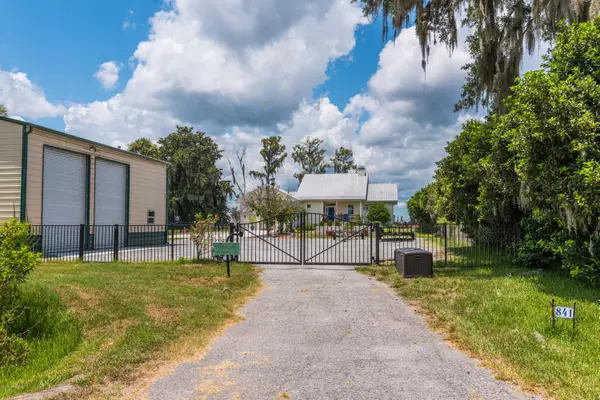$770,000
$775,000
0.6%For more information regarding the value of a property, please contact us for a free consultation.
5 Beds
4 Baths
3,571 SqFt
SOLD DATE : 07/17/2020
Key Details
Sold Price $770,000
Property Type Single Family Home
Sub Type Single Family Residence
Listing Status Sold
Purchase Type For Sale
Square Footage 3,571 sqft
Price per Sqft $215
Subdivision Riverdale
MLS Listing ID 1039836
Sold Date 07/17/20
Bedrooms 5
Full Baths 4
HOA Y/N No
Originating Board realMLS (Northeast Florida Multiple Listing Service)
Year Built 1997
Property Description
VIRTUAL TOUR LIVE - CHECK IT OUT... Riverfront home with amazing water views from every room! From your gated entrance your driveway winds up to your custom home. Upon entry gleaming wood floors and water views are your first impression. Spacious open floor plan with 5 bedrooms, 4 baths including a 1BR/1BA guest suite, 10' ceilings, crown molding, built-ins w/gas fireplace. 30X10 rear screened in porch overlooking the river & dock to your private boathouse. Open custom kitchen, granite farm sink, custom cabinets, custom butcher block countertops & shelving with custom pantry w/ bar sink. Crown molding, center island w/ gas cooktop and double ovens! 1st floor master with doors to rear sun porch, walk in closet, dual vanities, sep. shower and jetted tub. Detached garage w/ a/c storage space. space.
Location
State FL
County St. Johns
Community Riverdale
Area 344-Hastings/Tocoi/Riverdale
Direction From CR 13 S: Home will be on your right.
Rooms
Other Rooms Boat House, Shed(s), Workshop
Interior
Interior Features Breakfast Bar, Built-in Features, In-Law Floorplan, Kitchen Island, Pantry, Primary Bathroom -Tub with Separate Shower, Primary Downstairs, Split Bedrooms, Walk-In Closet(s)
Heating Central, Electric
Cooling Central Air, Electric, Wall/Window Unit(s)
Flooring Tile, Wood
Fireplaces Number 1
Fireplaces Type Gas
Furnishings Unfurnished
Fireplace Yes
Laundry Electric Dryer Hookup, Washer Hookup
Exterior
Exterior Feature Dock
Parking Features Detached, Garage, Garage Door Opener, RV Access/Parking
Garage Spaces 3.0
Fence Full
Pool None
Utilities Available Propane
Waterfront Description Navigable Water,River Front
View River
Roof Type Metal
Porch Deck, Patio, Porch
Total Parking Spaces 3
Private Pool No
Building
Lot Description Sprinklers In Front, Sprinklers In Rear, Other
Sewer Septic Tank
Water Well
New Construction No
Schools
Elementary Schools South Woods
Middle Schools Gamble Rogers
High Schools Pedro Menendez
Others
Tax ID 0219500000
Security Features Security Gate,Security System Owned
Acceptable Financing Cash, Conventional, FHA, VA Loan
Listing Terms Cash, Conventional, FHA, VA Loan
Read Less Info
Want to know what your home might be worth? Contact us for a FREE valuation!

Our team is ready to help you sell your home for the highest possible price ASAP
Bought with GAILEY ENTERPRISES REAL ESTATE






