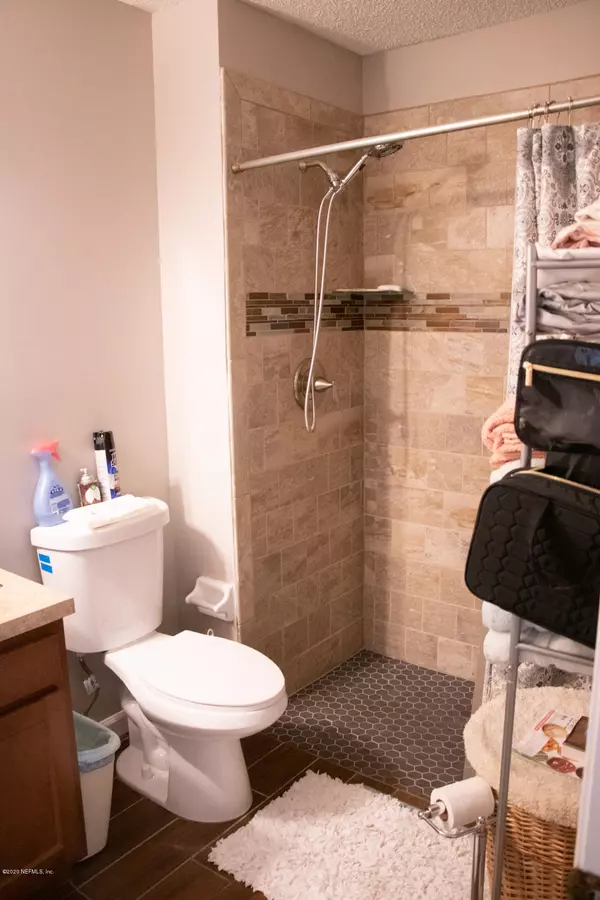$236,000
$240,000
1.7%For more information regarding the value of a property, please contact us for a free consultation.
4 Beds
3 Baths
2,301 SqFt
SOLD DATE : 07/20/2020
Key Details
Sold Price $236,000
Property Type Single Family Home
Sub Type Single Family Residence
Listing Status Sold
Purchase Type For Sale
Square Footage 2,301 sqft
Price per Sqft $102
Subdivision Brookshire
MLS Listing ID 1057677
Sold Date 07/20/20
Style Flat,Ranch
Bedrooms 4
Full Baths 2
Half Baths 1
HOA Fees $9/ann
HOA Y/N Yes
Originating Board realMLS (Northeast Florida Multiple Listing Service)
Year Built 1991
Property Description
Tastefully Remodeled Home in a Well Established Neighborhood, Split Floor Plan with 4 Bedrooms, 2.5 Bathrooms, Entry Way, Dining Room, Living Room, Family Room, Tile Throughout, Carpet in
Bedrooms, New Cabinets and Countertops in Kitchen and All Bathrooms. Kitchen has a Breakfast Bar, New SS Appliances. Refrigerator in the main kitchen stays. A second full kitchen has been added to create that perfect in-law suite. If needed it can be converted back to it's original floor plan. Part of the garage has been converted into and additional bedroom, it too, can also be reverted back to a 2 car garage. Includes a walkin shower. Outside Patio perfect for entertaining. Pride of ownership shows throughout this property. Priced to sell! Do not miss your chance to own this beautiful home.
Location
State FL
County Duval
Community Brookshire
Area 062-Crystal Springs/Country Creek Area
Direction From Blar Rd. Take the 1st left onto Birchfield Dr. Take the 2nd right onto Hearthside. Turn right onto Ashington Ln. Take the 1st left onto Stonington Way. Take the 1st right onto Rexfield Ter.
Interior
Interior Features Breakfast Bar, Pantry, Split Bedrooms, Walk-In Closet(s)
Heating Central
Cooling Central Air
Flooring Tile
Fireplaces Type Wood Burning
Fireplace Yes
Laundry Electric Dryer Hookup, Washer Hookup
Exterior
Parking Features Attached, Garage
Garage Spaces 1.0
Pool None
Roof Type Shingle
Total Parking Spaces 1
Private Pool No
Building
Lot Description Cul-De-Sac
Sewer Public Sewer
Water Public
Architectural Style Flat, Ranch
New Construction No
Schools
Elementary Schools Chaffee Trail
Middle Schools Charger Academy
High Schools Edward White
Others
Tax ID 0088911150
Acceptable Financing Cash, Conventional, FHA, VA Loan
Listing Terms Cash, Conventional, FHA, VA Loan
Read Less Info
Want to know what your home might be worth? Contact us for a FREE valuation!

Our team is ready to help you sell your home for the highest possible price ASAP







